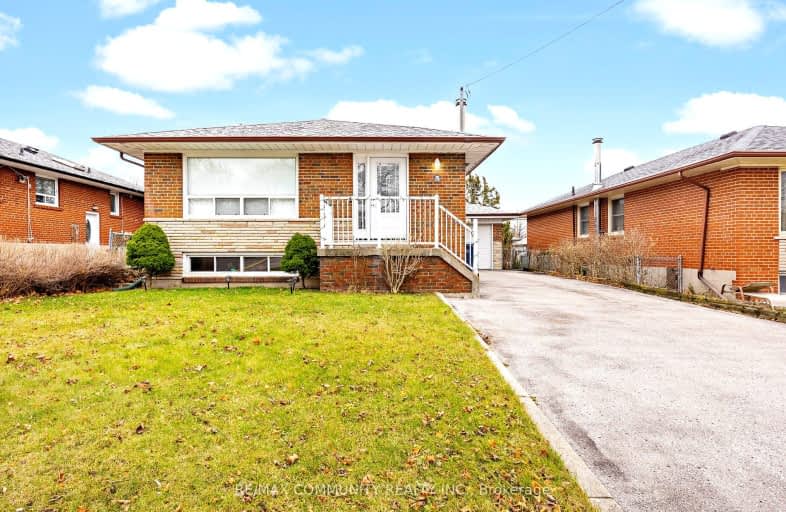Car-Dependent
- Most errands require a car.
Good Transit
- Some errands can be accomplished by public transportation.
Bikeable
- Some errands can be accomplished on bike.

North Bendale Junior Public School
Elementary: PublicBellmere Junior Public School
Elementary: PublicSt Richard Catholic School
Elementary: CatholicBendale Junior Public School
Elementary: PublicSt Rose of Lima Catholic School
Elementary: CatholicTredway Woodsworth Public School
Elementary: PublicÉSC Père-Philippe-Lamarche
Secondary: CatholicAlternative Scarborough Education 1
Secondary: PublicBendale Business & Technical Institute
Secondary: PublicDavid and Mary Thomson Collegiate Institute
Secondary: PublicWoburn Collegiate Institute
Secondary: PublicCedarbrae Collegiate Institute
Secondary: Public- 3 bath
- 3 bed
- 1100 sqft
67 West Burton Court, Toronto, Ontario • M1S 4P7 • Agincourt South-Malvern West
- 2 bath
- 3 bed
204 Invergordon Avenue, Toronto, Ontario • M1S 4A1 • Agincourt South-Malvern West













