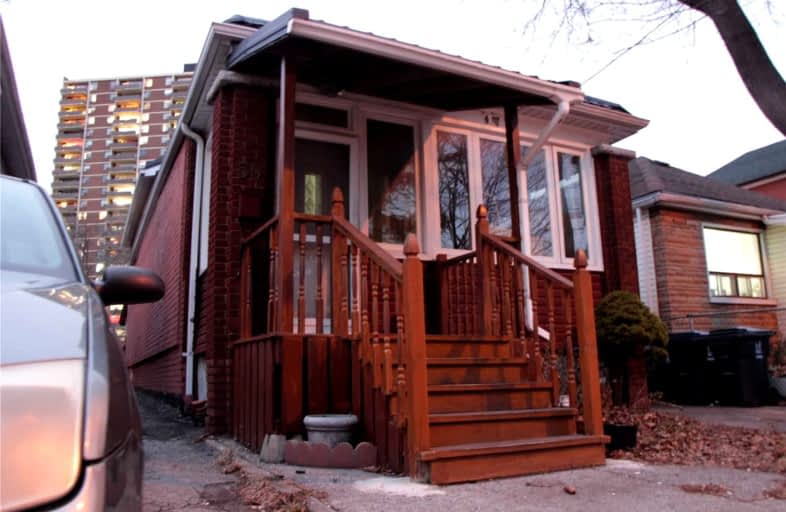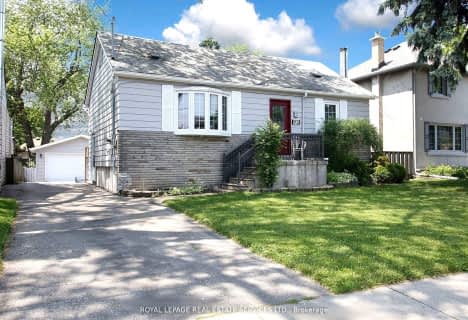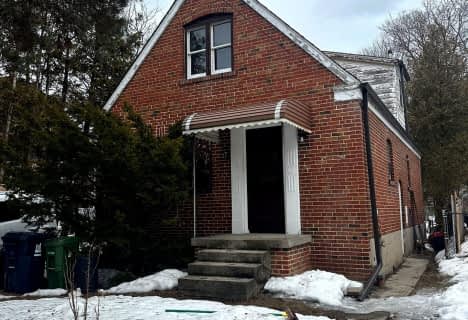Very Walkable
- Most errands can be accomplished on foot.
Excellent Transit
- Most errands can be accomplished by public transportation.
Bikeable
- Some errands can be accomplished on bike.

St Dunstan Catholic School
Elementary: CatholicBlantyre Public School
Elementary: PublicWarden Avenue Public School
Elementary: PublicSamuel Hearne Public School
Elementary: PublicCrescent Town Elementary School
Elementary: PublicOakridge Junior Public School
Elementary: PublicEast York Alternative Secondary School
Secondary: PublicNotre Dame Catholic High School
Secondary: CatholicNeil McNeil High School
Secondary: CatholicBirchmount Park Collegiate Institute
Secondary: PublicMalvern Collegiate Institute
Secondary: PublicSATEC @ W A Porter Collegiate Institute
Secondary: Public-
Taylor Creek Park
200 Dawes Rd (at Crescent Town Rd.), Toronto ON M4C 5M8 1.69km -
Woodbine Beach Park
1675 Lake Shore Blvd E (at Woodbine Ave), Toronto ON M4L 3W6 4.15km -
Dieppe Park
455 Cosburn Ave (Greenwood), Toronto ON M4J 2N2 4.07km
-
TD Bank Financial Group
2020 Eglinton Ave E, Scarborough ON M1L 2M6 3.76km -
RBC Royal Bank
65 Overlea Blvd, Toronto ON M4H 1P1 4.79km -
Scotiabank
649 Danforth Ave (at Pape Ave.), Toronto ON M4K 1R2 5.12km
- 3 bath
- 4 bed
- 1500 sqft
12A Kenmore Avenue, Toronto, Ontario • M1K 1B4 • Clairlea-Birchmount








