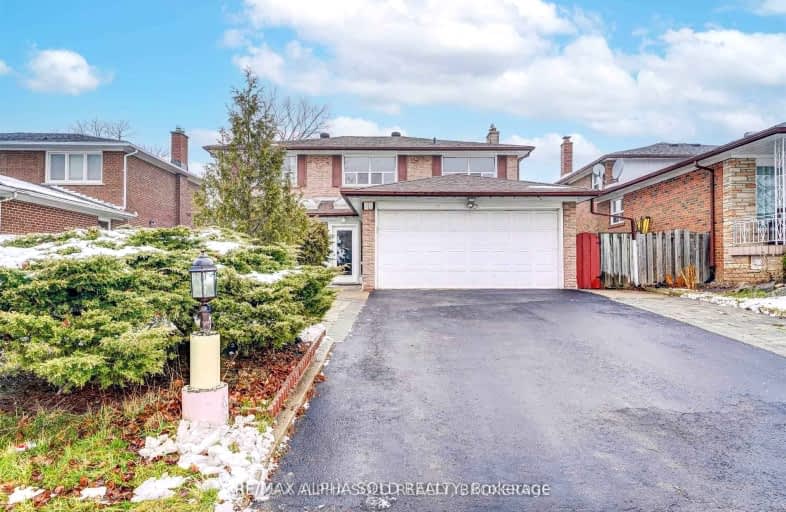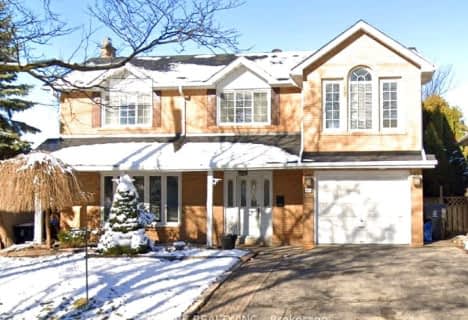Car-Dependent
- Almost all errands require a car.
Good Transit
- Some errands can be accomplished by public transportation.
Bikeable
- Some errands can be accomplished on bike.

Ernest Public School
Elementary: PublicChester Le Junior Public School
Elementary: PublicPleasant View Junior High School
Elementary: PublicSt. Kateri Tekakwitha Catholic School
Elementary: CatholicJ B Tyrrell Senior Public School
Elementary: PublicBrian Public School
Elementary: PublicNorth East Year Round Alternative Centre
Secondary: PublicPleasant View Junior High School
Secondary: PublicMsgr Fraser College (Midland North)
Secondary: CatholicGeorges Vanier Secondary School
Secondary: PublicL'Amoreaux Collegiate Institute
Secondary: PublicSir John A Macdonald Collegiate Institute
Secondary: Public-
Moxies
1800 Sheppard Ave E, 2044, North York, ON M2J 5A7 1.89km -
St Louis
1800 Sheppard Avenue E, Unit 2016, North York, ON M2J 5A7 1.66km -
Fiesta Shisha Lounge
2026 Sheppard Avenue E, Toronto, ON M2J 5B3 1.71km
-
Tim Hortons
1750 Finch Avenue E, Seneca College, Toronto, ON M2J 5G3 1.36km -
Tim Hortons
2900 Warden Avenue, Unit 149, Toronto, ON M1W 2S8 1.62km -
McDonald's
2900 Warden Ave, Scarborough, ON M1W 2S8 1.62km
-
FitStudios
217 Idema Road, Markham, ON L3R 1B1 3.34km -
Go Girl Body Transformation
39 Riviera Drive, Unit 1, Markham, ON L3R 8N4 4.59km -
GoGo Muscle Training
8220 Bayview Avenue, Unit 200, Markham, ON L3T 2S2 7.4km
-
Guardian Pharmacies
2942 Finch Avenue E, Scarborough, ON M1W 2T4 0.51km -
Village Square Pharmacy
2942 Finch Avenue E, Scarborough, ON M1W 2T4 0.51km -
Shoppers Drug Mart
2794 Victoria Park Avenue, North York, ON M2J 4A8 0.45km
-
John Anderson Hamburgers
2832 Victoria Park Avenue, Toronto, ON M2J 4A8 0.3km -
China China Express
2836 Av Victoria Park, North York, ON M2J 4A8 0.39km -
Mama's Greek Cuisine
2830 Victoria Park Avenue, Toronto, ON M2J 4A8 0.31km
-
Bridlewood Mall Management
2900 Warden Avenue, Unit 308, Scarborough, ON M1W 2S8 1.53km -
Peanut Plaza
3B6 - 3000 Don Mills Road E, North York, ON M2J 3B6 1.56km -
CF Fairview Mall
1800 Sheppard Avenue E, North York, ON M2J 5A7 1.66km
-
Danforth Food Market Pharmacy
3051 Pharmacy Ave, Scarborough, ON M1W 2H1 0.85km -
Northhill Meat & Deli
3453 Victoria Park Avenue, Toronto, ON M1W 2S6 0.92km -
Sadroo's Grocery Supplies
487 McNicoll Avenue, North York, ON M2H 2C9 1.43km
-
LCBO
2946 Finch Avenue E, Scarborough, ON M1W 2T4 0.53km -
LCBO
55 Ellesmere Road, Scarborough, ON M1R 4B7 3.95km -
LCBO
1565 Steeles Ave E, North York, ON M2M 2Z1 4.37km
-
Shell
3101 Victoria Park Avenue, Toronto, ON M1W 2T3 0.36km -
Petro-Canada
2900 Finch Avenue E, Toronto, ON M1W 2R8 0.42km -
Circle K
3400 Victoria Park Avenue, Toronto, ON M2H 2N5 1.57km
-
Cineplex Cinemas Fairview Mall
1800 Sheppard Avenue E, Unit Y007, North York, ON M2J 5A7 1.54km -
Woodside Square Cinemas
1571 Sandhurst Circle, Scarborough, ON M1V 5K2 5.44km -
Cineplex VIP Cinemas
12 Marie Labatte Road, unit B7, Toronto, ON M3C 0H9 6.34km
-
North York Public Library
575 Van Horne Avenue, North York, ON M2J 4S8 0.35km -
Toronto Public Library Bridlewood Branch
2900 Warden Ave, Toronto, ON M1W 1.62km -
Toronto Public Library
35 Fairview Mall Drive, Toronto, ON M2J 4S4 1.64km
-
Canadian Medicalert Foundation
2005 Sheppard Avenue E, North York, ON M2J 5B4 1.83km -
The Scarborough Hospital
3030 Birchmount Road, Scarborough, ON M1W 3W3 2.35km -
North York General Hospital
4001 Leslie Street, North York, ON M2K 1E1 3.39km
-
McNicoll Avenue Child Care Program
McNicoll Ave & Don Mills Rd, Toronto ON 2.17km -
Highland Heights Park
30 Glendower Circt, Toronto ON 2.7km -
Cummer Park
6000 Leslie St (Cummer Ave), Toronto ON M2H 1J9 3.2km
-
CIBC
3420 Finch Ave E (at Warden Ave.), Toronto ON M1W 2R6 1.64km -
TD Bank Financial Group
2565 Warden Ave (at Bridletowne Cir.), Scarborough ON M1W 2H5 1.68km -
CIBC
2904 Sheppard Ave E (at Victoria Park), Toronto ON M1T 3J4 1.84km
- 5 bath
- 5 bed
241 Shaughnessy Boulevard, Toronto, Ontario • M2J 1K5 • Don Valley Village
- 5 bath
- 4 bed
- 3000 sqft
5 Jardin Hill Court, Toronto, Ontario • M2H 3R8 • Hillcrest Village













