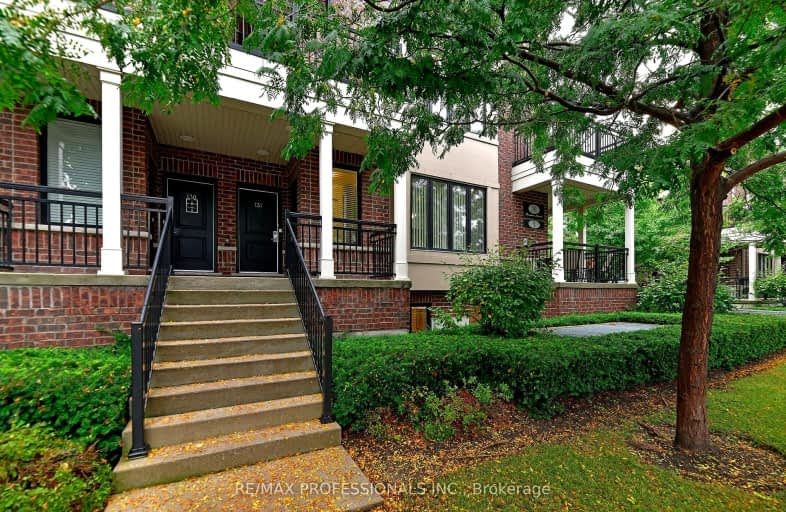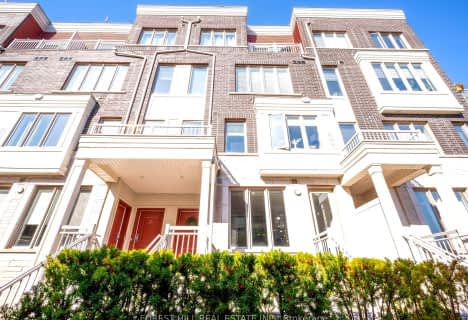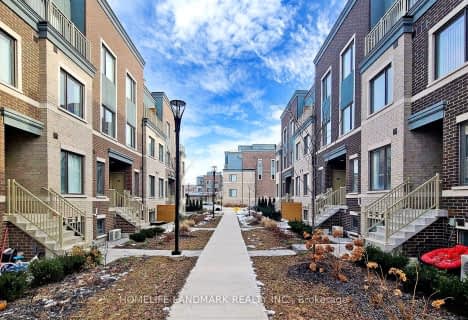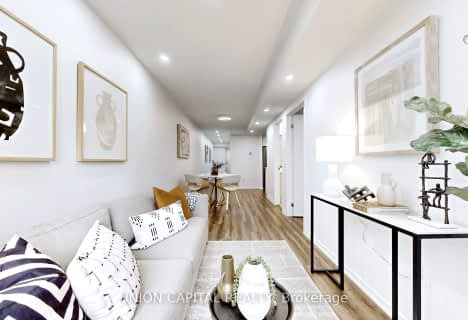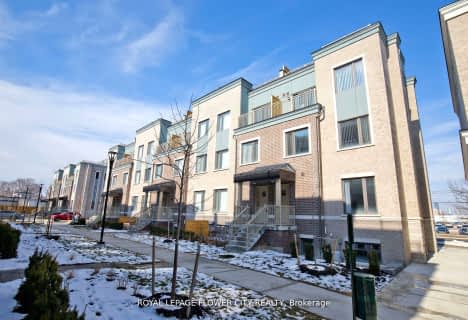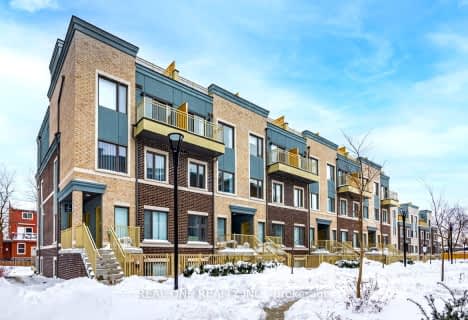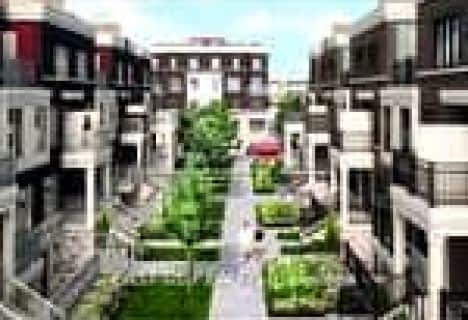Car-Dependent
- Most errands require a car.
Good Transit
- Some errands can be accomplished by public transportation.
Very Bikeable
- Most errands can be accomplished on bike.

The Holy Trinity Catholic School
Elementary: CatholicTwentieth Street Junior School
Elementary: PublicSt Teresa Catholic School
Elementary: CatholicLanor Junior Middle School
Elementary: PublicChrist the King Catholic School
Elementary: CatholicJames S Bell Junior Middle School
Elementary: PublicEtobicoke Year Round Alternative Centre
Secondary: PublicLakeshore Collegiate Institute
Secondary: PublicGordon Graydon Memorial Secondary School
Secondary: PublicEtobicoke School of the Arts
Secondary: PublicFather John Redmond Catholic Secondary School
Secondary: CatholicBishop Allen Academy Catholic Secondary School
Secondary: Catholic-
Pajo's Place
3303 Lake Shore Boulevard W, Etobicoke, ON M8W 1M8 0.53km -
Simon Sushi
3399 Lake Shore Boulvard W, Etobicoke, ON M8W 1N2 0.62km -
T. J. O'Shea's Irish Snug
3481 Lake Shore Boulevard W, Toronto, ON M8W 1N5 0.76km
-
7-Eleven
3260 Lakeshore Blvd W, Etobicoke, ON M8V 1M4 0.47km -
Tim Hortons
3316 Lake Shore Blvd W, Etobicoke, ON M8W 1M9 0.47km -
DeCourses Café
3232 Lake Shore Blvd W, Toronto, ON M8V 1M1 0.52km
-
Unicare Pharmacy
3170 Lake Shore Boulevard W, Etobicoke, ON M8V 3X8 0.72km -
Lakeshore Rexall Drug Store
3605 Lake Shore Boulevard W, Etobicoke, ON M8W 1P5 1.06km -
Shoppers Drug Mart
3730 Lake Shore Blvd W, Unit 102, Etobicoke, ON M8W 1N6 1.3km
-
Ducky's Roti
3296 Lakeshore Blvd W, Toronto, ON M8V 1M2 0.44km -
Lazeez Shawarma
3260 Lake Shore Boulevard W, Toronto, ON M8V 1M4 0.46km -
Pizza Depot
3260 Lake Shore Blvd W, Etobicoke, ON M8V 1M4 0.47km
-
Kipling-Queensway Mall
1255 The Queensway, Etobicoke, ON M8Z 1S1 2.25km -
Sherway Gardens
25 The West Mall, Etobicoke, ON M9C 1B8 2.96km -
SmartCentres Etobicoke
165 North Queen Street, Etobicoke, ON M9C 1A7 3km
-
Rabba Fine Foods Stores
3089 Lake Shore Blvd W, Etobicoke, ON M8V 3W8 1.14km -
Jeff, Rose & Herb's No Frills
3730 Lakeshore Boulevard West, Toronto, ON M8W 1N6 1.33km -
Shoppers Drug Mart
3730 Lake Shore Blvd W, Unit 102, Etobicoke, ON M8W 1N6 1.3km
-
LCBO
3730 Lake Shore Boulevard W, Toronto, ON M8W 1N6 1.41km -
LCBO
2762 Lake Shore Blvd W, Etobicoke, ON M8V 1H1 2.15km -
LCBO
1090 The Queensway, Etobicoke, ON M8Z 1P7 2.57km
-
Norseman Truck And Trailer Services
65 Fima Crescent, Etobicoke, ON M8W 3R1 0.17km -
Pioneer Petroleums
325 Av Horner, Etobicoke, ON M8W 1Z5 0.51km -
World Fine Cars
520 Kipling Ave, Etobicoke, ON M8Z 5E3 1.29km
-
Cineplex Cinemas Queensway and VIP
1025 The Queensway, Etobicoke, ON M8Z 6C7 2.38km -
Kingsway Theatre
3030 Bloor Street W, Toronto, ON M8X 1C4 5.28km -
Cinéstarz
377 Burnhamthorpe Road E, Mississauga, ON L4Z 1C7 8.11km
-
Long Branch Library
3500 Lake Shore Boulevard W, Toronto, ON M8W 1N6 0.76km -
Toronto Public Library
110 Eleventh Street, Etobicoke, ON M8V 3G6 1.38km -
Alderwood Library
2 Orianna Drive, Toronto, ON M8W 4Y1 1.66km
-
Queensway Care Centre
150 Sherway Drive, Etobicoke, ON M9C 1A4 3.11km -
Trillium Health Centre - Toronto West Site
150 Sherway Drive, Toronto, ON M9C 1A4 3.09km -
Pinewood Medical Centre
1471 Hurontario Street, Mississauga, ON L5G 3H5 6.8km
-
Len Ford Park
295 Lake Prom, Toronto ON 1.44km -
Marie Curtis Park
40 2nd St, Etobicoke ON M8V 2X3 1.97km -
Cliff Lumsdon Park
1 6th St, Toronto ON 2.02km
-
RBC Royal Bank
1233 the Queensway (at Kipling), Etobicoke ON M8Z 1S1 2.24km -
TD Bank Financial Group
689 Evans Ave, Etobicoke ON M9C 1A2 2.62km -
RBC Royal Bank
1000 the Queensway, Etobicoke ON M8Z 1P7 4.21km
For Sale
More about this building
View 50 Carnation Avenue, Toronto- 3 bath
- 2 bed
- 900 sqft
21-145 Long Branch Avenue, Toronto, Ontario • M8W 0A9 • Long Branch
- 3 bath
- 2 bed
- 1000 sqft
99-20 William Jackson Way, Toronto, Ontario • M8V 0J7 • New Toronto
- 3 bath
- 3 bed
- 1200 sqft
91-20 William Jackson Way, Toronto, Ontario • M8V 0J7 • New Toronto
- 2 bath
- 2 bed
- 900 sqft
25-120 Twenty Fourth Street, Toronto, Ontario • M8V 0B9 • Long Branch
- 3 bath
- 2 bed
- 1000 sqft
21-15 William Jackson Way, Toronto, Ontario • M8V 0J8 • New Toronto
- 3 bath
- 2 bed
- 1000 sqft
160-225 Birmingham Street, Toronto, Ontario • M8V 2C8 • New Toronto
- 3 bath
- 2 bed
- 1200 sqft
15-145 Long Branch Avenue, Toronto, Ontario • M8W 0A9 • Long Branch
