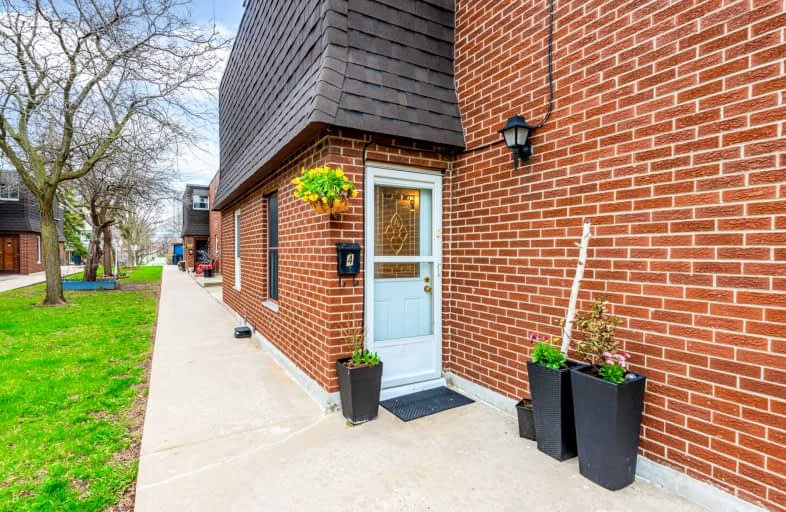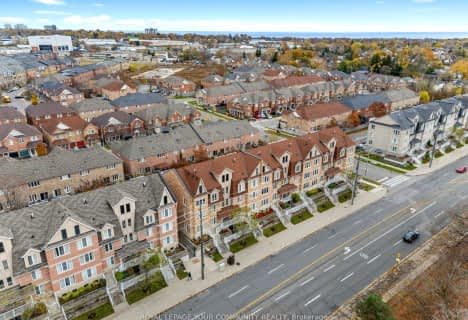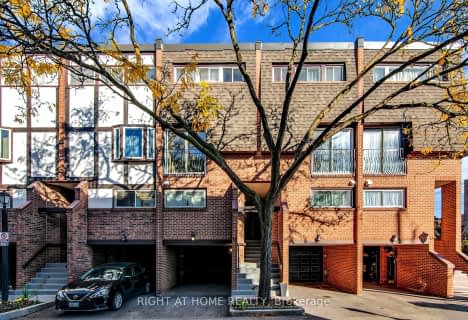Walker's Paradise
- Daily errands do not require a car.
Excellent Transit
- Most errands can be accomplished by public transportation.
Biker's Paradise
- Daily errands do not require a car.

Beaches Alternative Junior School
Elementary: PublicWilliam J McCordic School
Elementary: PublicKimberley Junior Public School
Elementary: PublicSt Nicholas Catholic School
Elementary: CatholicCrescent Town Elementary School
Elementary: PublicSecord Elementary School
Elementary: PublicEast York Alternative Secondary School
Secondary: PublicNotre Dame Catholic High School
Secondary: CatholicMonarch Park Collegiate Institute
Secondary: PublicNeil McNeil High School
Secondary: CatholicEast York Collegiate Institute
Secondary: PublicMalvern Collegiate Institute
Secondary: Public-
Pentagram Bar & Grill
2575 Danforth Avenue, Toronto, ON M4C 1L5 0.21km -
Edie's Place Bar & Cafe
2100 Danforth Avenue, Toronto, ON M4C 1J9 1.12km -
Firkin On Danforth
2057B Danforth Avenue E, Toronto, ON M4C 1J8 1.24km
-
Tim Hortons
2575 Danforth Avenue, Toronto, ON M4C 1L5 0.24km -
Pavillion Pastries Cafe
2554 Danforth Avenue, Toronto, ON M4C 1L4 0.29km -
Press Books, Coffee and Vinyl
2442 Danforth Avenue, Toronto, ON M4C 1K9 0.5km
-
Main Drug Mart
2772 Av Danforth, Toronto, ON M4C 1L7 0.22km -
Shoppers Drug Mart
2494 Danforth Avenue, Toronto, ON M4C 1K9 0.41km -
Metro Pharmacy
3003 Danforth Avenue, Toronto, ON M4C 1M9 0.87km
-
Al-Mani Grill and Biryani
2658 Danforth Ave, Toronto, ON M4C 1L7 0.15km -
King's Restaurant
2708 Avenue Danforth, Toronto, ON M4C 1L7 0.15km -
Len Duckworth Fish & Chips
2638 Danforth Avenue, Toronto, ON M4C 1L7 0.16km
-
Shoppers World
3003 Danforth Avenue, East York, ON M4C 1M9 0.87km -
Beach Mall
1971 Queen Street E, Toronto, ON M4L 1H9 2.31km -
Eglinton Square
1 Eglinton Square, Toronto, ON M1L 2K1 3.63km
-
Sobeys
2451 Danforth Avenue, Toronto, ON M4C 1L1 0.46km -
Vincenzo Supermarket
2406 Danforth Ave, Toronto, ON M4C 1K7 0.56km -
Bulk Barn
Shoppers World Danforth, 3003 Danforth Ave, Toronto, ON M4C 1M7 0.64km
-
Beer & Liquor Delivery Service Toronto
Toronto, ON 0.32km -
LCBO - The Beach
1986 Queen Street E, Toronto, ON M4E 1E5 2.24km -
LCBO - Coxwell
1009 Coxwell Avenue, East York, ON M4C 3G4 2.46km
-
Main Auto Repair
222 Main Street, Toronto, ON M4E 2W1 0.6km -
XTR Full Service Gas Station
2189 Gerrard Street E, Toronto, ON M4E 2C5 0.75km -
Toronto Honda
2300 Danforth Ave, Toronto, ON M4C 1K6 0.77km
-
Fox Theatre
2236 Queen St E, Toronto, ON M4E 1G2 2.17km -
Alliance Cinemas The Beach
1651 Queen Street E, Toronto, ON M4L 1G5 2.87km -
Cineplex Odeon Eglinton Town Centre Cinemas
22 Lebovic Avenue, Toronto, ON M1L 4V9 3.69km
-
Dawes Road Library
416 Dawes Road, Toronto, ON M4B 2E8 1.25km -
Danforth/Coxwell Library
1675 Danforth Avenue, Toronto, ON M4C 5P2 1.9km -
Toronto Public Library - Toronto
2161 Queen Street E, Toronto, ON M4L 1J1 2.24km
-
Michael Garron Hospital
825 Coxwell Avenue, East York, ON M4C 3E7 2.04km -
Providence Healthcare
3276 Saint Clair Avenue E, Toronto, ON M1L 1W1 2.65km -
Bridgepoint Health
1 Bridgepoint Drive, Toronto, ON M4M 2B5 5.22km
-
Taylor Creek Park
200 Dawes Rd (at Crescent Town Rd.), Toronto ON M4C 5M8 0.9km -
Monarch Park Dog Park
115 Hanson St (at CNR Tracks), Toronto ON M4C 5P3 2.46km -
Monarch Park
115 Felstead Ave (Monarch Park), Toronto ON 2.46km
-
Scotiabank
649 Danforth Ave (at Pape Ave.), Toronto ON M4K 1R2 3.88km -
RBC Royal Bank
65 Overlea Blvd, Toronto ON M4H 1P1 3.97km -
BMO Bank of Montreal
1900 Eglinton Ave E (btw Pharmacy Ave. & Hakimi Ave.), Toronto ON M1L 2L9 4.03km
More about this building
View 50 Coleman Avenue, Toronto- 3 bath
- 3 bed
- 1400 sqft
303-10 Crescent Town Road, Toronto, Ontario • M4C 5L3 • Crescent Town
- 3 bath
- 3 bed
- 1400 sqft
01-3409 st.clair Avenue East, Toronto, Ontario • M1L 1W3 • Clairlea-Birchmount
- 2 bath
- 3 bed
- 1200 sqft
48-651F Warden Avenue, Toronto, Ontario • M1L 0E8 • Clairlea-Birchmount
- 2 bath
- 3 bed
- 1200 sqft
13-2716 St Clair Avenue East, Toronto, Ontario • M4B 1M6 • O'Connor-Parkview






