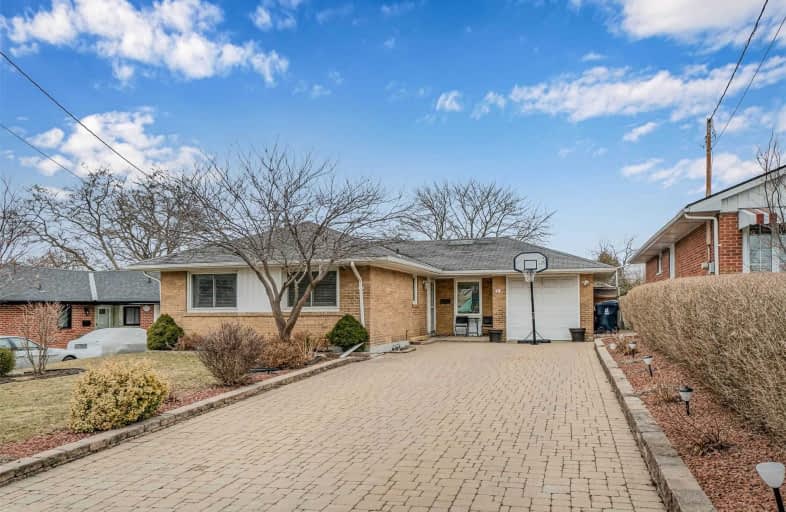
Victoria Village Public School
Elementary: Public
0.61 km
Sloane Public School
Elementary: Public
0.15 km
Wexford Public School
Elementary: Public
0.96 km
Precious Blood Catholic School
Elementary: Catholic
0.95 km
École élémentaire Jeanne-Lajoie
Elementary: Public
1.04 km
Broadlands Public School
Elementary: Public
1.66 km
Don Mills Collegiate Institute
Secondary: Public
2.48 km
Wexford Collegiate School for the Arts
Secondary: Public
1.58 km
SATEC @ W A Porter Collegiate Institute
Secondary: Public
2.44 km
Senator O'Connor College School
Secondary: Catholic
2.17 km
Victoria Park Collegiate Institute
Secondary: Public
2.86 km
Marc Garneau Collegiate Institute
Secondary: Public
3.31 km
$
$1,700
- 1 bath
- 2 bed
- 700 sqft
Bsmt-2 Flintridge Road, Toronto, Ontario • M1P 1C2 • Clairlea-Birchmount














