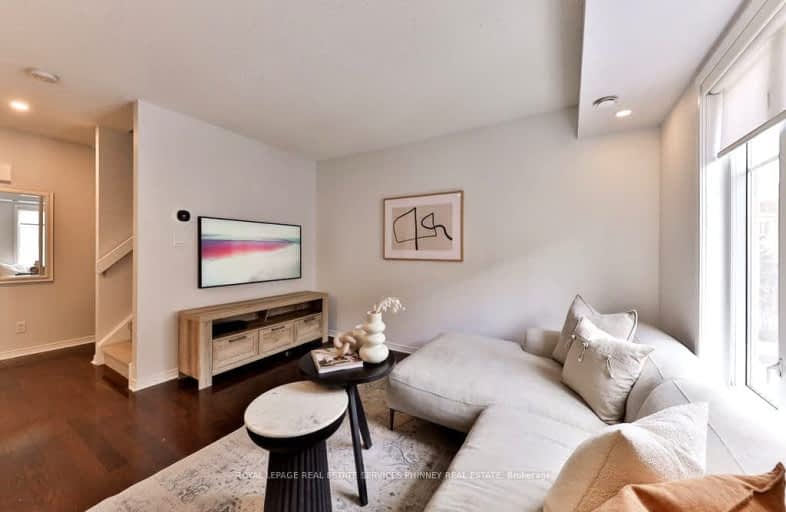Very Walkable
- Most errands can be accomplished on foot.
Rider's Paradise
- Daily errands do not require a car.
Biker's Paradise
- Daily errands do not require a car.

Niagara Street Junior Public School
Elementary: PublicPope Francis Catholic School
Elementary: CatholicCharles G Fraser Junior Public School
Elementary: PublicSt Mary Catholic School
Elementary: CatholicGivins/Shaw Junior Public School
Elementary: PublicÉcole élémentaire Pierre-Elliott-Trudeau
Elementary: PublicMsgr Fraser College (Southwest)
Secondary: CatholicOasis Alternative
Secondary: PublicCity School
Secondary: PublicCentral Toronto Academy
Secondary: PublicParkdale Collegiate Institute
Secondary: PublicHarbord Collegiate Institute
Secondary: Public-
Metro
100 Lynn Williams Street, Toronto 0.41km -
New Zealand Whey Protein Isolate
Popeye’s Health, Atlantic Avenue, Toronto 0.68km -
K & N Supermarket
998 Queen Street West, Toronto 0.75km
-
Wine Rack
1005 King Street West, Toronto 0.29km -
The Wine Shop
100 Lynn Williams Street, Toronto 0.41km -
Aloette Liberty
171 East Liberty Street Unit 127A, Toronto 0.44km
-
Liberty Coffee Bar
80 Western Battery Road unit #1, Toronto 0.13km -
Wendy's
19 Western Battery Road, Toronto 0.13km -
Catalyst at Altea Active
25 Ordnance Street, Toronto 0.22km
-
Liberty Coffee Bar
80 Western Battery Road unit #1, Toronto 0.13km -
Starbucks
1005 King Street West Unit 7, Toronto 0.3km -
Tim Hortons
952 King Street West, Toronto 0.35km
-
Meridian Credit Union
1029 King Street West Unit 29, Toronto 0.31km -
CIBC Branch (Cash at ATM only)
120 Lynn Williams Street Suite 100, Toronto 0.39km -
BMO Bank of Montreal
171 East Liberty Street, Toronto 0.42km
-
Circle K
952 King Street West, Toronto 0.35km -
Esso
952 King Street West, Toronto 0.35km -
7-Eleven
873 Queen Street West, Toronto 0.74km
-
Sakshi, Yoga & Sound
75 East Liberty Street, Toronto 0.18km -
Altea Active Toronto
25 Ordnance Street, Toronto 0.22km -
Oxygen Yoga and Fitness Liberty Village
126-171 East Liberty Street, Toronto 0.42km
-
Gateway Park
40 East Liberty Street, Toronto 0.08km -
Gateway Park
Old Toronto 0.09km -
Bill Johnston Dog Park
65 Western Battery Road, Toronto 0.13km
-
Toronto Public Library - Fort York Branch
190 Fort York Boulevard, Toronto 1km -
The Copp Clark Co
Wellington Street West, Toronto 1.18km -
Little Free Library
35 Melbourne Avenue, Toronto 1.4km
-
Dr. Nadia Lamanna, Naturopathic Doctor
171 East Liberty Street, Toronto 0.44km -
Centre for Addiction and Mental Health- Queen Street Site
1000 Queen Street West, Toronto 0.62km -
Toronto Western Hospital - Withdrawal Management Center
16 Ossington Avenue, Toronto 0.8km
-
GSH Medical- Liberty Village
901 King Street West Suite 105, Toronto 0.31km -
Independent City Market
1022 King Street West, Toronto 0.34km -
East Liberty Village Pharmacy
901 King Street West #105A, Toronto 0.34km
-
Shops at King Liberty
85 Hanna Avenue, Toronto 0.58km -
The Queer Shopping Network
12 Claremont Street, Toronto 0.86km -
The Village Co
28 Bathurst Street, Toronto 0.88km
-
Zoomerhall
70 Jefferson Avenue, Toronto 0.79km -
OLG Play Stage
955 Lake Shore Boulevard West, Toronto 0.97km -
Ontario Place Drive-In
955 Lake Shore Boulevard West, Toronto 1.1km
-
King Rustic Kitchen & Bar
905 King Street West, Toronto 0.32km -
Citizen
King Street West, Toronto 0.34km -
Brazen Head Irish Pub
165 East Liberty Street, Toronto 0.35km
More about this building
View 50 East Liberty Street, Toronto- 3 bath
- 3 bed
- 2000 sqft
102-1183 Dufferin Street, Toronto, Ontario • M6H 4B7 • Dovercourt-Wallace Emerson-Junction
- 2 bath
- 3 bed
- 1400 sqft
11-60 Carr Street, Toronto, Ontario • M5T 1B7 • Kensington-Chinatown
- 2 bath
- 3 bed
- 1000 sqft
TH 14-21 Ruttan Street, Toronto, Ontario • M6P 0A1 • Dufferin Grove
- 1 bath
- 2 bed
- 800 sqft
1533-26 Laidlaw Street, Toronto, Ontario • M6K 1X2 • South Parkdale
- 3 bath
- 2 bed
- 1200 sqft
110-80 Vanauley Street, Toronto, Ontario • M5T 0C9 • Kensington-Chinatown
- 3 bath
- 4 bed
- 1400 sqft
TH01-62 Dan Leckie Way, Toronto, Ontario • M5V 0K1 • Waterfront Communities C01
- 2 bath
- 3 bed
- 1000 sqft
202-262 St Helens Avenue, Toronto, Ontario • M6H 4A4 • Dufferin Grove
- 3 bath
- 3 bed
- 1400 sqft
203-50 Joe Shuster Way, Toronto, Ontario • M6K 1Y8 • South Parkdale
- 2 bath
- 2 bed
- 1000 sqft
806-12 Laidlaw Street, Toronto, Ontario • M6K 1X2 • South Parkdale














