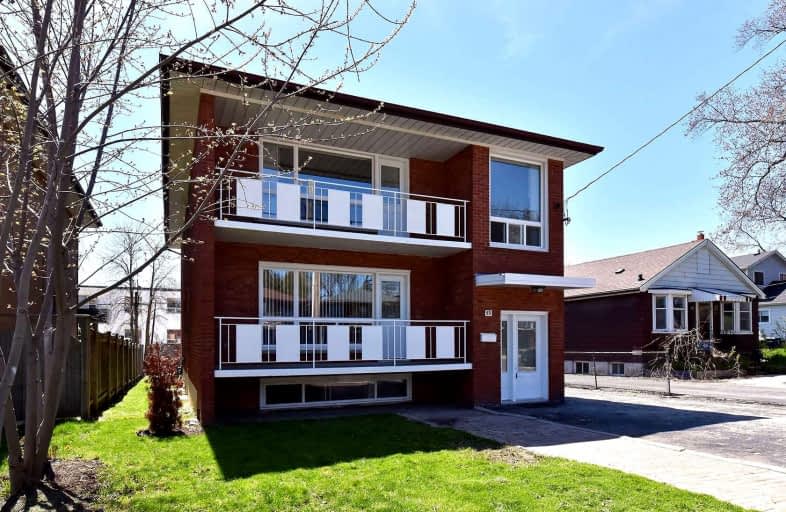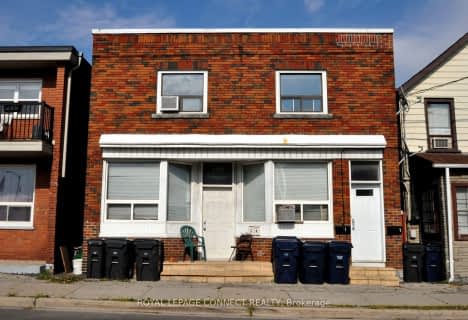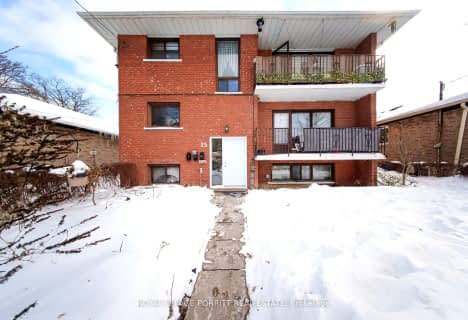
École intermédiaire École élémentaire Micheline-Saint-Cyr
Elementary: Public
0.18 km
Peel Alternative - South Elementary
Elementary: Public
1.20 km
St Josaphat Catholic School
Elementary: Catholic
0.18 km
Christ the King Catholic School
Elementary: Catholic
0.66 km
Sir Adam Beck Junior School
Elementary: Public
1.53 km
James S Bell Junior Middle School
Elementary: Public
1.16 km
Peel Alternative South
Secondary: Public
2.46 km
Peel Alternative South ISR
Secondary: Public
2.46 km
St Paul Secondary School
Secondary: Catholic
2.61 km
Lakeshore Collegiate Institute
Secondary: Public
2.37 km
Gordon Graydon Memorial Secondary School
Secondary: Public
2.40 km
Father John Redmond Catholic Secondary School
Secondary: Catholic
2.21 km









