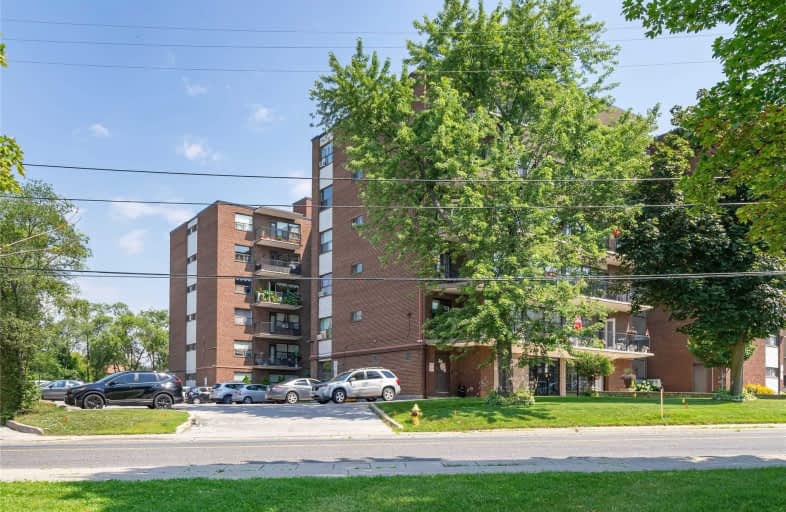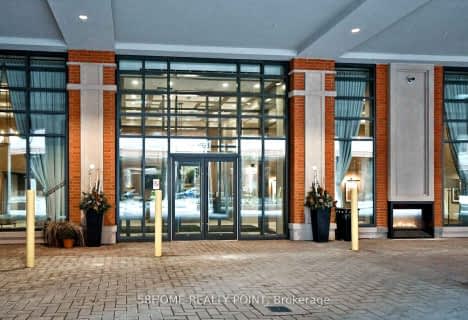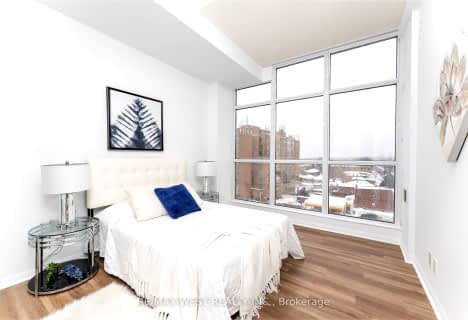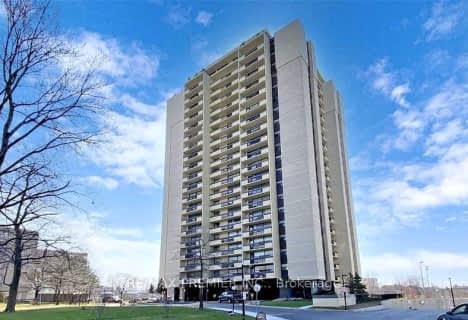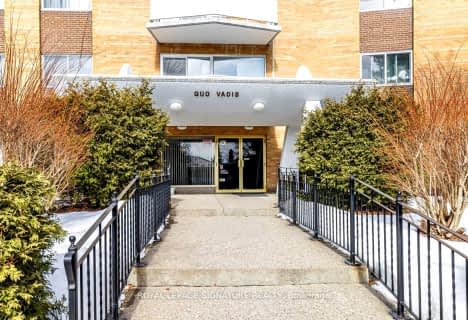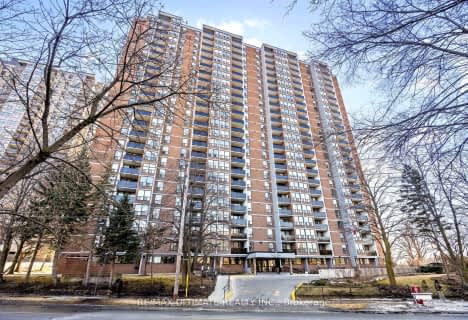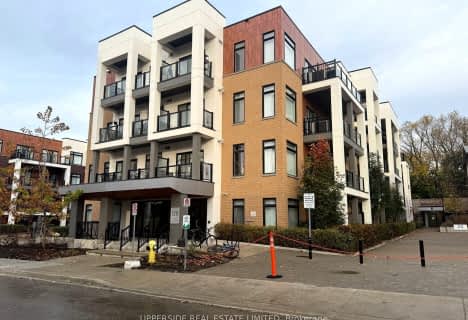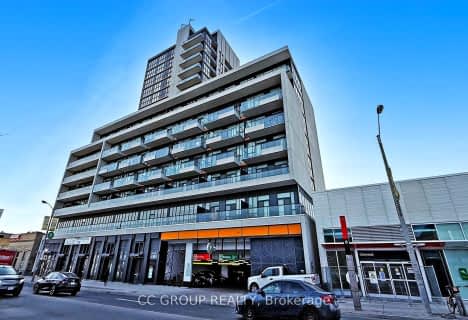Somewhat Walkable
- Some errands can be accomplished on foot.
Excellent Transit
- Most errands can be accomplished by public transportation.
Somewhat Bikeable
- Most errands require a car.

Keelesdale Junior Public School
Elementary: PublicGeorge Anderson Public School
Elementary: PublicSilverthorn Community School
Elementary: PublicCharles E Webster Public School
Elementary: PublicImmaculate Conception Catholic School
Elementary: CatholicSt Francis Xavier Catholic School
Elementary: CatholicYork Humber High School
Secondary: PublicGeorge Harvey Collegiate Institute
Secondary: PublicBlessed Archbishop Romero Catholic Secondary School
Secondary: CatholicYork Memorial Collegiate Institute
Secondary: PublicChaminade College School
Secondary: CatholicDante Alighieri Academy
Secondary: Catholic-
Laughlin park
Toronto ON 3.54km -
Earlscourt Park
1200 Lansdowne Ave, Toronto ON M6H 3Z8 3.58km -
Riverlea Park
919 Scarlett Rd, Toronto ON M9P 2V3 3.59km
-
TD Bank Financial Group
2390 Keele St, Toronto ON M6M 4A5 1.01km -
RBC Royal Bank
2765 Dufferin St, North York ON M6B 3R6 2.29km -
TD Bank Financial Group
3140 Dufferin St (at Apex Rd.), Toronto ON M6A 2T1 2.71km
For Sale
More about this building
View 50 Gulliver Road, Toronto- 1 bath
- 1 bed
- 500 sqft
1217-160 Flemington Road, Toronto, Ontario • M6A 0A9 • Yorkdale-Glen Park
- — bath
- — bed
- — sqft
311-3091 Dufferin Street, Toronto, Ontario • N8A 4M6 • Yorkdale-Glen Park
- 1 bath
- 1 bed
- 500 sqft
606-1600 Keele Street, Toronto, Ontario • M6N 5J1 • Keelesdale-Eglinton West
- — bath
- — bed
- — sqft
1801-1455 LAWRENCE Avenue West, Toronto, Ontario • M6L 1B1 • Brookhaven-Amesbury
- 1 bath
- 2 bed
- 1000 sqft
609-30 Allanhurst Drive, Toronto, Ontario • M9A 4J8 • Edenbridge-Humber Valley
- 1 bath
- 1 bed
- 600 sqft
205-50 Gulliver Road, Toronto, Ontario • M6M 2N2 • Brookhaven-Amesbury
- 1 bath
- 1 bed
- 500 sqft
2508-830 Lawrence Avenue West, Toronto, Ontario • M6A 0A2 • Yorkdale-Glen Park
- 1 bath
- 1 bed
- 500 sqft
410-120 Canon Jackson Drive, Toronto, Ontario • M6M 0B8 • Beechborough-Greenbrook
- 1 bath
- 1 bed
- 500 sqft
837-830 Lawrence Avenue West, Toronto, Ontario • M6A 1C3 • Yorkdale-Glen Park
- 1 bath
- 1 bed
- 500 sqft
908-3091 Dufferin Street, Toronto, Ontario • M6A 0C4 • Yorkdale-Glen Park
- 2 bath
- 1 bed
- 700 sqft
608-1603 Eglinton Avenue West, Toronto, Ontario • M6E 0A1 • Oakwood Village
