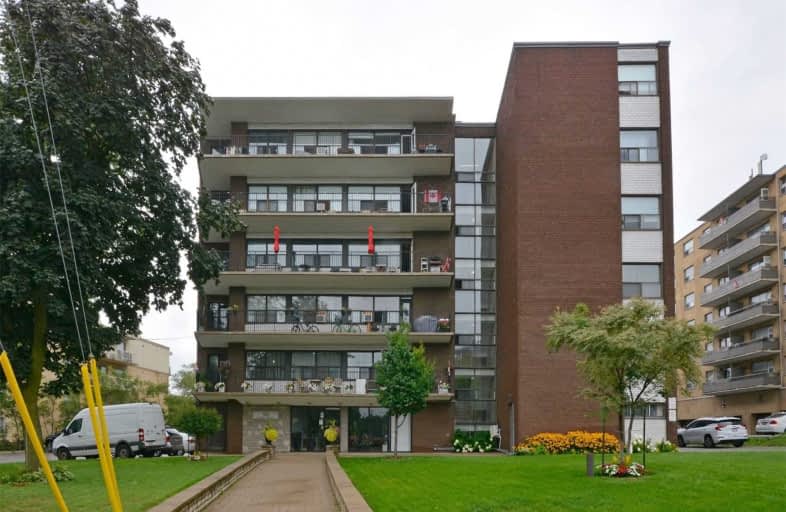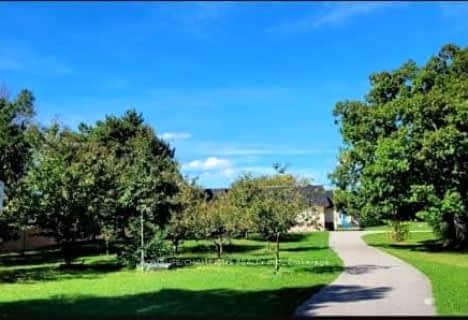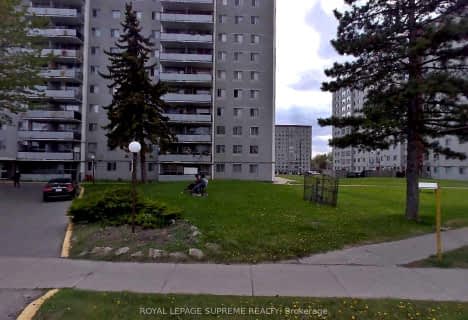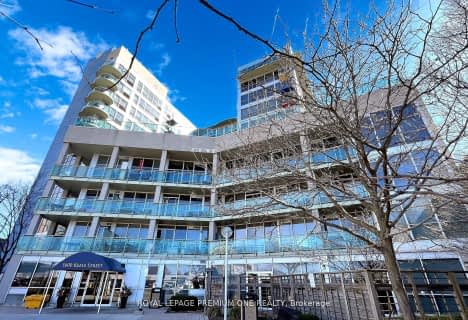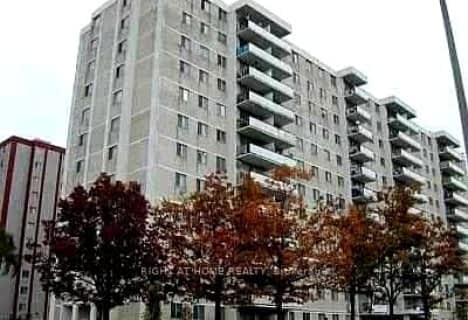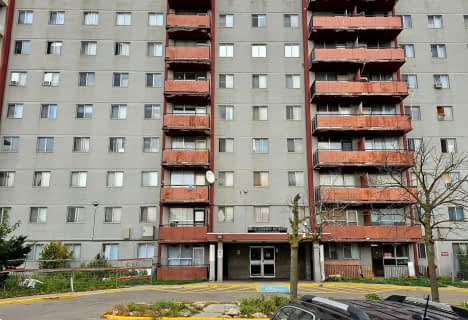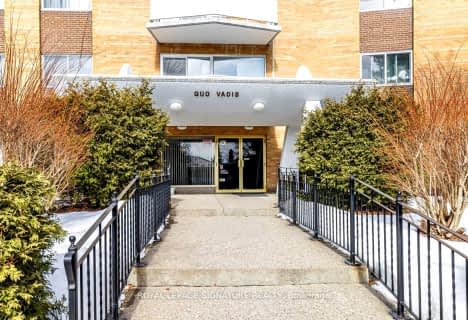Somewhat Walkable
- Some errands can be accomplished on foot.
Excellent Transit
- Most errands can be accomplished by public transportation.
Somewhat Bikeable
- Most errands require a car.

Keelesdale Junior Public School
Elementary: PublicGeorge Anderson Public School
Elementary: PublicSilverthorn Community School
Elementary: PublicCharles E Webster Public School
Elementary: PublicImmaculate Conception Catholic School
Elementary: CatholicSt Francis Xavier Catholic School
Elementary: CatholicYork Humber High School
Secondary: PublicGeorge Harvey Collegiate Institute
Secondary: PublicBlessed Archbishop Romero Catholic Secondary School
Secondary: CatholicYork Memorial Collegiate Institute
Secondary: PublicChaminade College School
Secondary: CatholicDante Alighieri Academy
Secondary: Catholic-
Laughlin park
Toronto ON 3.54km -
Earlscourt Park
1200 Lansdowne Ave, Toronto ON M6H 3Z8 3.58km -
Riverlea Park
919 Scarlett Rd, Toronto ON M9P 2V3 3.59km
-
TD Bank Financial Group
2390 Keele St, Toronto ON M6M 4A5 1.01km -
RBC Royal Bank
2765 Dufferin St, North York ON M6B 3R6 2.29km -
TD Bank Financial Group
3140 Dufferin St (at Apex Rd.), Toronto ON M6A 2T1 2.71km
For Sale
More about this building
View 50 Gulliver Road, Toronto- 1 bath
- 3 bed
- 700 sqft
706-50 Lotherton Pathway, Toronto, Ontario • M6B 2G8 • Yorkdale-Glen Park
- 1 bath
- 3 bed
- 800 sqft
908-940 Caledonia Road, Toronto, Ontario • M6B 3Y4 • Yorkdale-Glen Park
- 1 bath
- 2 bed
- 700 sqft
1002-1600 Keele Street, Toronto, Ontario • M6N 5J1 • Keelesdale-Eglinton West
- 1 bath
- 4 bed
- 800 sqft
402-50 Lotherton Pathway, Toronto, Ontario • M6B 2G8 • Yorkdale-Glen Park
- 2 bath
- 3 bed
- 800 sqft
109-100 Lotherton Pathway, Toronto, Ontario • M6B 2G8 • Yorkdale-Glen Park
- 1 bath
- 4 bed
- 900 sqft
914-50 Lotherton Pathway, Toronto, Ontario • M6B 2G8 • Yorkdale-Glen Park
- 2 bath
- 2 bed
- 900 sqft
1701-2470 Eglinton Avenue West, Toronto, Ontario • M6M 5E7 • Beechborough-Greenbrook
- 1 bath
- 3 bed
- 800 sqft
1107-100 Lotherton Parkway, Toronto, Ontario • M6B 2G8 • Yorkdale-Glen Park
- 1 bath
- 2 bed
- 600 sqft
403-100 Lotherton Pathway, Toronto, Ontario • M6B 2G8 • Yorkdale-Glen Park
- 1 bath
- 2 bed
- 1000 sqft
609-30 Allanhurst Drive, Toronto, Ontario • M9A 4J8 • Edenbridge-Humber Valley
- 2 bath
- 2 bed
- 900 sqft
1701-10 Martha Eaton Way, Toronto, Ontario • M6M 5B3 • Brookhaven-Amesbury
- 2 bath
- 2 bed
- 800 sqft
319-1415 Lawrence Avenue West, Toronto, Ontario • M6L 1A9 • Brookhaven-Amesbury
