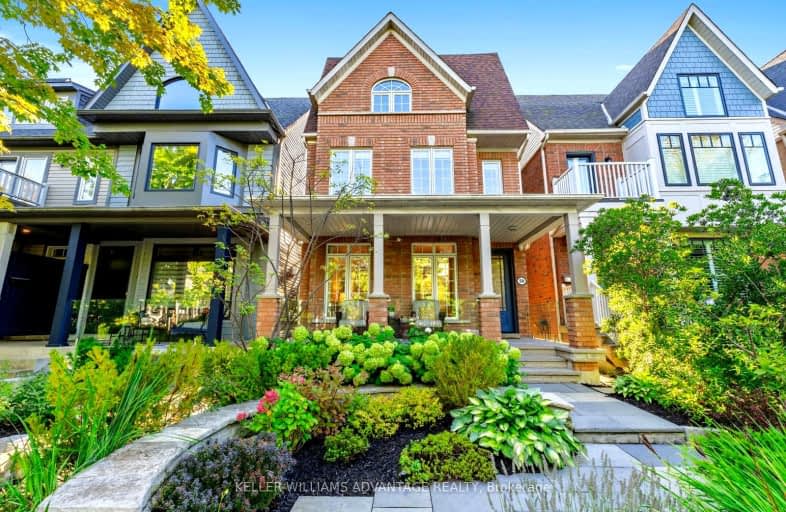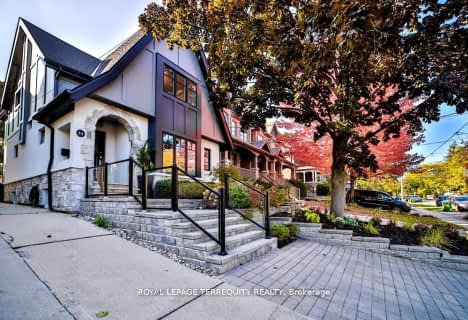Walker's Paradise
- Daily errands do not require a car.
Excellent Transit
- Most errands can be accomplished by public transportation.
Biker's Paradise
- Daily errands do not require a car.

Norway Junior Public School
Elementary: PublicGlen Ames Senior Public School
Elementary: PublicKew Beach Junior Public School
Elementary: PublicWilliamson Road Junior Public School
Elementary: PublicDuke of Connaught Junior and Senior Public School
Elementary: PublicBowmore Road Junior and Senior Public School
Elementary: PublicSchool of Life Experience
Secondary: PublicGreenwood Secondary School
Secondary: PublicNotre Dame Catholic High School
Secondary: CatholicSt Patrick Catholic Secondary School
Secondary: CatholicMonarch Park Collegiate Institute
Secondary: PublicMalvern Collegiate Institute
Secondary: Public-
Woodbine Beach Park
1675 Lake Shore Blvd E (at Woodbine Ave), Toronto ON M4L 3W6 0.48km -
Woodbine Park
Queen St (at Kingston Rd), Toronto ON M4L 1G7 0.54km -
Ashbridge's Bay Park
Ashbridge's Bay Park Rd, Toronto ON M4M 1B4 0.55km
-
Scotiabank
1046 Queen St E (at Pape Ave.), Toronto ON M4M 1K4 2.5km -
TD Bank Financial Group
493 Parliament St (at Carlton St), Toronto ON M4X 1P3 4.85km -
BMO Bank of Montreal
627 Pharmacy Ave, Toronto ON M1L 3H3 5.13km
- 5 bath
- 4 bed
- 2500 sqft
36 Blantyre Avenue, Toronto, Ontario • M1N 2R4 • Birchcliffe-Cliffside
- 5 bath
- 4 bed
211 Woodycrest Avenue, Toronto, Ontario • M4J 3C4 • Danforth Village-East York
- 8 bath
- 6 bed
- 2500 sqft
323 Mortimer Avenue, Toronto, Ontario • M4J 2C9 • Danforth Village-East York
- 4 bath
- 7 bed
- 3000 sqft
1352-1354 Queen Street East, Toronto, Ontario • M4L 1C8 • South Riverdale













