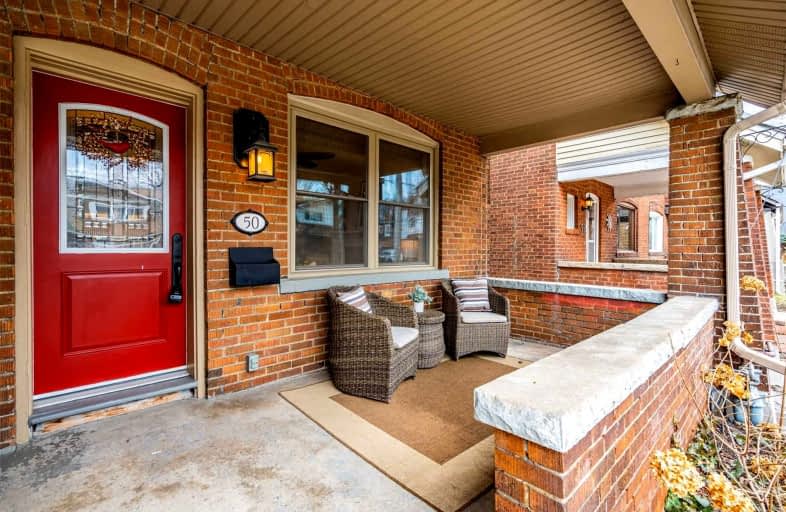
Equinox Holistic Alternative School
Elementary: Public
1.00 km
Norway Junior Public School
Elementary: Public
1.00 km
ÉÉC Georges-Étienne-Cartier
Elementary: Catholic
1.19 km
Kew Beach Junior Public School
Elementary: Public
0.77 km
Duke of Connaught Junior and Senior Public School
Elementary: Public
0.87 km
Bowmore Road Junior and Senior Public School
Elementary: Public
0.94 km
School of Life Experience
Secondary: Public
2.01 km
Greenwood Secondary School
Secondary: Public
2.01 km
Notre Dame Catholic High School
Secondary: Catholic
2.07 km
St Patrick Catholic Secondary School
Secondary: Catholic
1.69 km
Monarch Park Collegiate Institute
Secondary: Public
1.47 km
Riverdale Collegiate Institute
Secondary: Public
1.82 km





