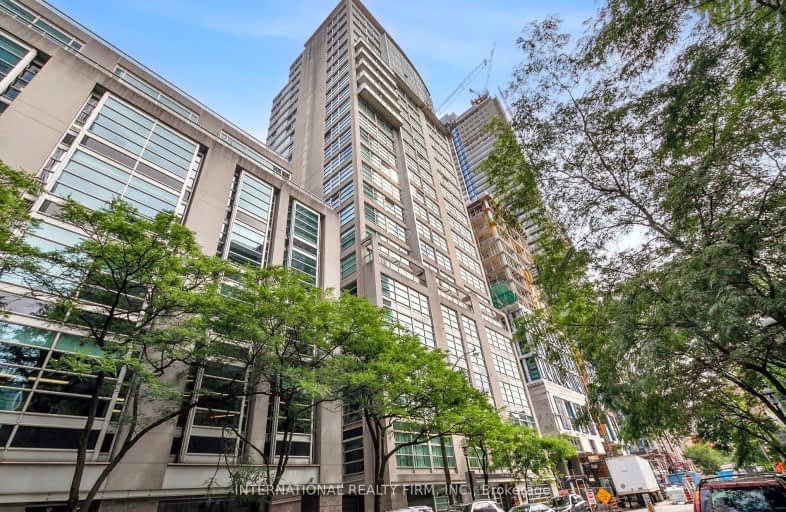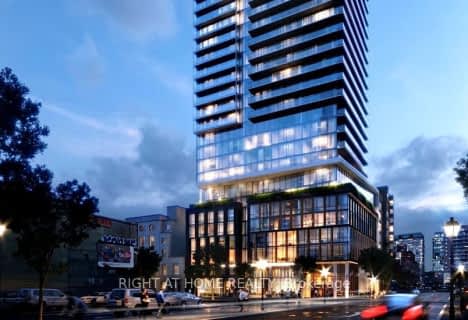Very Walkable
- Most errands can be accomplished on foot.
Rider's Paradise
- Daily errands do not require a car.
Biker's Paradise
- Daily errands do not require a car.

Collège français élémentaire
Elementary: PublicDowntown Alternative School
Elementary: PublicSt Michael Catholic School
Elementary: CatholicSt Michael's Choir (Jr) School
Elementary: CatholicÉcole élémentaire Gabrielle-Roy
Elementary: PublicMarket Lane Junior and Senior Public School
Elementary: PublicNative Learning Centre
Secondary: PublicInglenook Community School
Secondary: PublicSt Michael's Choir (Sr) School
Secondary: CatholicContact Alternative School
Secondary: PublicCollège français secondaire
Secondary: PublicJarvis Collegiate Institute
Secondary: Public-
Berczy Park
35 Wellington St E, Toronto ON 0.4km -
David Crombie Park
at Lower Sherbourne St, Toronto ON 0.73km -
Harbour Square Park
25 Queens Dr, Toronto ON M9N 2H3 1.39km
-
Scotiabank
44 King St W, Toronto ON M5H 1H1 0.44km -
RBC Royal Bank
101 Dundas St W (at Bay St), Toronto ON M5G 1C4 0.78km -
CIBC
81 Bay St (at Lake Shore Blvd. W.), Toronto ON M5J 0E7 0.7km
For Sale
For Rent
More about this building
View 50 Lombard Street, Toronto- — bath
- — bed
- — sqft
4001-115 Blue Jays Way, Toronto, Ontario • M5V 0N4 • Waterfront Communities C01
- 2 bath
- 2 bed
- 600 sqft
2107-60 Shuter Street, Toronto, Ontario • M5B 0B7 • Church-Yonge Corridor
- 1 bath
- 1 bed
- 500 sqft
806-89 Church Street, Toronto, Ontario • M5C 0B7 • Church-Yonge Corridor
- 1 bath
- 1 bed
- 500 sqft
405-101 Charles Street East, Toronto, Ontario • M4Y 1V2 • Church-Yonge Corridor
- 1 bath
- 1 bed
- 500 sqft
1604-197 Yonge Street, Toronto, Ontario • M5B 1M4 • Church-Yonge Corridor
- 1 bath
- 1 bed
- 500 sqft
910-89 Church Street, Toronto, Ontario • M5C 0B7 • Church-Yonge Corridor
- 1 bath
- 1 bed
- 600 sqft
1110-20 Blue Jays Way, Toronto, Ontario • M5V 3W6 • Waterfront Communities C01
- 1 bath
- 1 bed
- 600 sqft
1016-101 Peter Street West, Toronto, Ontario • M5V 0G6 • Waterfront Communities C01
- 1 bath
- 1 bed
- 500 sqft
806-555 Yonge Street, Toronto, Ontario • M4Y 3A6 • Church-Yonge Corridor
- 1 bath
- 1 bed
- 500 sqft
1404-85 Bloor Street East, Toronto, Ontario • M4W 3Y1 • Church-Yonge Corridor












