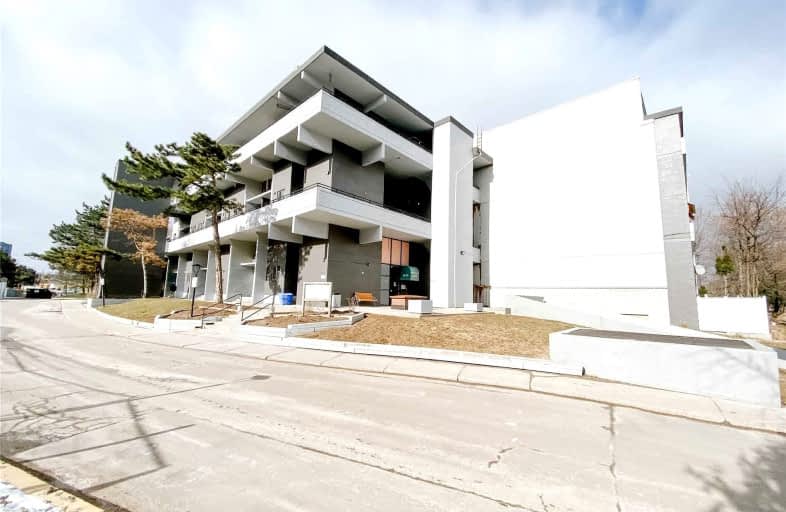Sold on Nov 14, 2022
Note: Property is not currently for sale or for rent.

-
Type: Condo Townhouse
-
Style: Stacked Townhse
-
Size: 1200 sqft
-
Pets: Restrict
-
Age: No Data
-
Taxes: $1,112 per year
-
Maintenance Fees: 752.09 /mo
-
Days on Site: 117 Days
-
Added: Jul 20, 2022 (3 months on market)
-
Updated:
-
Last Checked: 2 hours ago
-
MLS®#: C5704266
-
Listed By: Royal lepage vendex realty, brokerage
Prime Location! Close To Everything! Attention First Time Home Buyers! Move In Ready Condition! Neutral Colour Throughout! Lots Of Natural Lights! 5 Bedroom Condo Townhouse! Steps To Public Transportation, Few Minutes To Ontario Science Centre, Dvp, 401, Shopping, Grocery, Ttc, Minutes To Downtown, Close To Lrt! Amazing Value!
Extras
Existing Fridge, Stove, Washer And Dryer, All Electrical Light Fixtures, All Window Coverings & Blinds. Buyer And Buyer's Agent To Verify All Measurements & Taxes.
Property Details
Facts for 211-50 Sunny Glenway Galway, Toronto
Status
Days on Market: 117
Last Status: Sold
Sold Date: Nov 14, 2022
Closed Date: Dec 14, 2022
Expiry Date: Dec 20, 2022
Sold Price: $720,000
Unavailable Date: Nov 14, 2022
Input Date: Jul 20, 2022
Prior LSC: Sold
Property
Status: Sale
Property Type: Condo Townhouse
Style: Stacked Townhse
Size (sq ft): 1200
Area: Toronto
Community: Flemingdon Park
Availability Date: Immediate
Inside
Bedrooms: 4
Bedrooms Plus: 1
Bathrooms: 2
Kitchens: 1
Rooms: 7
Den/Family Room: No
Patio Terrace: Open
Unit Exposure: West
Air Conditioning: None
Fireplace: No
Laundry Level: Main
Ensuite Laundry: Yes
Washrooms: 2
Building
Stories: 2
Basement: None
Heat Type: Baseboard
Heat Source: Electric
Exterior: Brick
Special Designation: Unknown
Parking
Parking Included: Yes
Garage Type: Undergrnd
Parking Designation: Exclusive
Parking Features: Undergrnd
Parking Description: 56-02
Covered Parking Spaces: 1
Total Parking Spaces: 1
Garage: 1
Locker
Locker: Exclusive
Locker Unit: 26
Fees
Tax Year: 2021
Taxes Included: No
Building Insurance Included: Yes
Cable Included: Yes
Central A/C Included: No
Common Elements Included: Yes
Heating Included: Yes
Hydro Included: Yes
Water Included: Yes
Taxes: $1,112
Highlights
Amenity: Bbqs Allowed
Amenity: Gym
Amenity: Indoor Pool
Amenity: Recreation Room
Amenity: Security Guard
Amenity: Visitor Parking
Feature: Library
Feature: Park
Feature: Place Of Worship
Feature: Public Transit
Feature: School
Land
Cross Street: Don Mills & Gateway
Municipality District: Toronto C11
Condo
Condo Registry Office: YCC
Condo Corp#: 111
Property Management: A.A. Property Managemet & Associates
Rooms
Room details for 211-50 Sunny Glenway Galway, Toronto
| Type | Dimensions | Description |
|---|---|---|
| Living Main | 3.60 x 5.45 | W/O To Balcony, Open Concept |
| Dining Main | 3.60 x 5.45 | Combined W/Living, Open Concept |
| Kitchen Main | 2.52 x 4.80 | Large Window |
| Prim Bdrm Main | 3.19 x 4.66 | |
| 2nd Br 2nd | 3.57 x 3.77 | |
| 3rd Br 2nd | 2.16 x 2.74 | |
| 4th Br 2nd | 2.34 x 3.50 | |
| 5th Br 2nd | 2.21 x 3.03 |
| XXXXXXXX | XXX XX, XXXX |
XXXX XXX XXXX |
$XXX,XXX |
| XXX XX, XXXX |
XXXXXX XXX XXXX |
$XXX,XXX | |
| XXXXXXXX | XXX XX, XXXX |
XXXXXXX XXX XXXX |
|
| XXX XX, XXXX |
XXXXXX XXX XXXX |
$XXX,XXX | |
| XXXXXXXX | XXX XX, XXXX |
XXXXXXX XXX XXXX |
|
| XXX XX, XXXX |
XXXXXX XXX XXXX |
$XXX,XXX | |
| XXXXXXXX | XXX XX, XXXX |
XXXXXXX XXX XXXX |
|
| XXX XX, XXXX |
XXXXXX XXX XXXX |
$XXX,XXX |
| XXXXXXXX XXXX | XXX XX, XXXX | $720,000 XXX XXXX |
| XXXXXXXX XXXXXX | XXX XX, XXXX | $739,990 XXX XXXX |
| XXXXXXXX XXXXXXX | XXX XX, XXXX | XXX XXXX |
| XXXXXXXX XXXXXX | XXX XX, XXXX | $749,990 XXX XXXX |
| XXXXXXXX XXXXXXX | XXX XX, XXXX | XXX XXXX |
| XXXXXXXX XXXXXX | XXX XX, XXXX | $749,990 XXX XXXX |
| XXXXXXXX XXXXXXX | XXX XX, XXXX | XXX XXXX |
| XXXXXXXX XXXXXX | XXX XX, XXXX | $649,990 XXX XXXX |

Presteign Heights Elementary School
Elementary: PublicSt John XXIII Catholic School
Elementary: CatholicFraser Mustard Early Learning Academy
Elementary: PublicGateway Public School
Elementary: PublicGrenoble Public School
Elementary: PublicValley Park Middle School
Elementary: PublicEast York Alternative Secondary School
Secondary: PublicSchool of Life Experience
Secondary: PublicDanforth Collegiate Institute and Technical School
Secondary: PublicEast York Collegiate Institute
Secondary: PublicDon Mills Collegiate Institute
Secondary: PublicMarc Garneau Collegiate Institute
Secondary: Public- 2 bath
- 4 bed
- 1000 sqft
121-95 Leeward Glenway, Toronto, Ontario • M3C 2Z6 • Flemingdon Park



