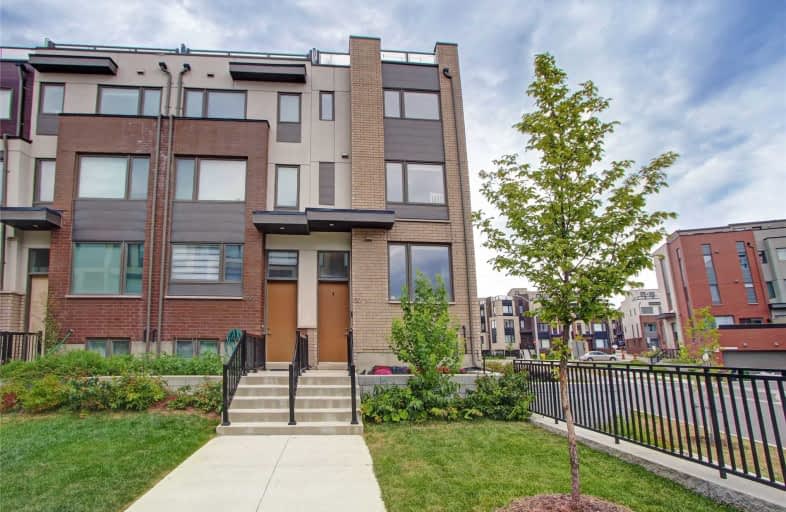Car-Dependent
- Most errands require a car.
40
/100
Good Transit
- Some errands can be accomplished by public transportation.
62
/100
Somewhat Bikeable
- Most errands require a car.
34
/100

Ancaster Public School
Elementary: Public
0.93 km
Africentric Alternative School
Elementary: Public
1.25 km
Blaydon Public School
Elementary: Public
0.70 km
Downsview Public School
Elementary: Public
0.69 km
St Norbert Catholic School
Elementary: Catholic
1.09 km
St Raphael Catholic School
Elementary: Catholic
1.24 km
Yorkdale Secondary School
Secondary: Public
2.32 km
Downsview Secondary School
Secondary: Public
0.62 km
Madonna Catholic Secondary School
Secondary: Catholic
0.81 km
C W Jefferys Collegiate Institute
Secondary: Public
2.99 km
James Cardinal McGuigan Catholic High School
Secondary: Catholic
3.24 km
William Lyon Mackenzie Collegiate Institute
Secondary: Public
2.29 km
-
North Park
587 Rustic Rd, Toronto ON M6L 2L1 1.85km -
Earl Bales Park
4300 Bathurst St (Sheppard St), Toronto ON M3H 6A4 3.81km -
Earl Bales Stormwater Management Pond
Toronto ON M3H 1E3 4.51km
-
Continental Currency Exchange
3401 Dufferin St, Toronto ON M6A 2T9 2.37km -
CIBC
1400 Lawrence Ave W (at Keele St.), Toronto ON M6L 1A7 2.97km -
CIBC
750 Lawrence Ave W, Toronto ON M6A 1B8 3.15km


