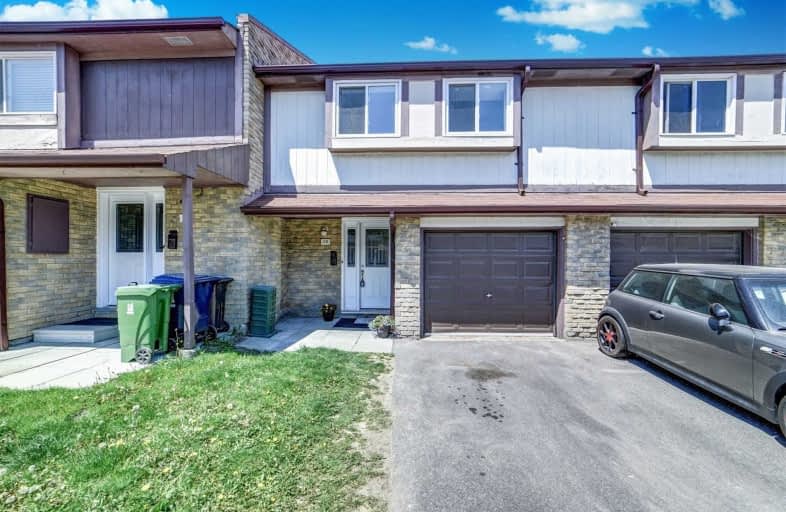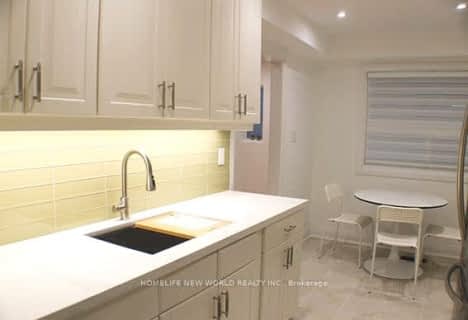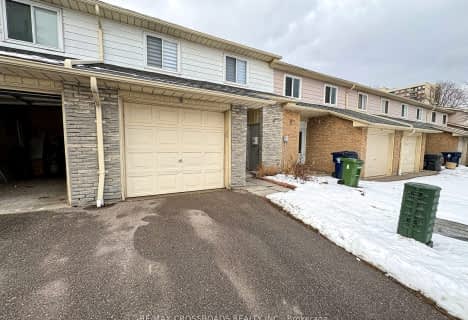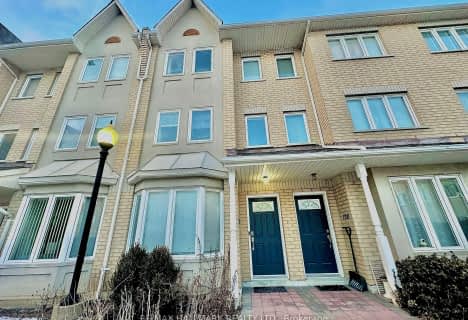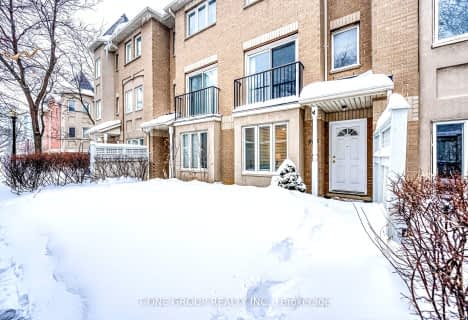Very Walkable
- Most errands can be accomplished on foot.
Good Transit
- Some errands can be accomplished by public transportation.
Somewhat Bikeable
- Most errands require a car.

St Elizabeth Seton Catholic School
Elementary: CatholicBurrows Hall Junior Public School
Elementary: PublicDr Marion Hilliard Senior Public School
Elementary: PublicSt Barnabas Catholic School
Elementary: CatholicMalvern Junior Public School
Elementary: PublicWhite Haven Junior Public School
Elementary: PublicAlternative Scarborough Education 1
Secondary: PublicSt Mother Teresa Catholic Academy Secondary School
Secondary: CatholicFrancis Libermann Catholic High School
Secondary: CatholicWoburn Collegiate Institute
Secondary: PublicAlbert Campbell Collegiate Institute
Secondary: PublicLester B Pearson Collegiate Institute
Secondary: Public-
Stag's Head
20 Milner Business Court, Scarborough, ON M1B 2C6 0.96km -
The Keg Steakhouse + Bar
60 Estate Drive, Scarborough, ON M1H 2Z1 1.52km -
Twilight Family Restaurant & Bar
12-55 Nugget Avenue, Scarborough, ON M1S 3L1 1.91km
-
Sharon's Ice Cream
1585 Markham Road, Unit 104, Scarborough, ON M1B 2W1 0.43km -
Tim Hortons
438 Nugget Ave, Scarborough, ON M1S 5E1 0.51km -
M1 Cafe
10 Milner Business Court, Toronto, ON M1B 3C6 0.85km
-
Planet Fitness
31 Tapscott Road, Toronto, ON M1B 4Y7 1.79km -
Strength-N-U
10 Milner Avenue, Scarborough, ON M1S 3P8 1.93km -
World Gym
1455 McCowan Road, Scarborough, ON M1S 5K7 1.96km
-
Shoppers Drug Mart
1780 Markham Road, Unit A, Toronto, ON M1B 2W2 0.33km -
Lapsley Pharmasave
27 Lapsley Road, Scarborough, ON M1B 1K1 0.77km -
Medicine Shoppe Pharmacy
27 Tapscott Rd, Scarborough, ON M1B 4Y7 1.66km
-
Golden Spoon
5650 Sheppard Avenue E, Unit 3, Toronto, ON M1B 2L3 0.16km -
Naan and Kabob
1780 Markham Road, Toronto, ON M1B 2W2 0.29km -
Chopstick House
1780 Markham Road, Toronto, ON M1B 2W2 0.29km
-
Malvern Town Center
31 Tapscott Road, Scarborough, ON M1B 4Y7 1.61km -
Oriental Centre
4430 Sheppard Avenue E, Scarborough, ON M1S 5J3 2.71km -
U Health Centre
2101 Brimley Road, Toronto, ON M1S 2B4 2.71km
-
Food Basics
5085 Sheppard Avenue E, Scarborough, ON M1S 4N8 0.54km -
Barrio Fiesta
19 Lapsley Road, Scarborough, ON M1B 1K1 0.81km -
Moin Halal Meat & Grocery HMA
22-4820 Sheppard Avenue E, Toronto, ON M1S 5M9 1.16km
-
LCBO
1571 Sandhurst Circle, Toronto, ON M1V 1V2 3.03km -
LCBO
748-420 Progress Avenue, Toronto, ON M1P 5J1 3.11km -
Beer Store
3561 Lawrence Avenue E, Scarborough, ON M1H 1B2 4.21km
-
Circle K
1641 Markham Road, Toronto, ON M1B 2W1 0.33km -
Esso
1641 Markham Road, Toronto, ON M1B 2W1 0.33km -
Petro-Canada
900 Progress Ave, Toronto, ON M1H 2Z9 1.59km
-
Cineplex Odeon
785 Milner Avenue, Toronto, ON M1B 3C3 2.64km -
Cineplex Odeon Corporation
785 Milner Avenue, Scarborough, ON M1B 3C3 2.64km -
Cineplex Cinemas Scarborough
300 Borough Drive, Scarborough Town Centre, Scarborough, ON M1P 4P5 2.77km
-
Toronto Public Library - Burrows Hall
1081 Progress Avenue, Scarborough, ON M1B 5Z6 0.32km -
Malvern Public Library
30 Sewells Road, Toronto, ON M1B 3G5 2.12km -
Woodside Square Library
1571 Sandhurst Cir, Toronto, ON M1V 1V2 3.09km
-
Rouge Valley Health System - Rouge Valley Centenary
2867 Ellesmere Road, Scarborough, ON M1E 4B9 3.09km -
Scarborough General Hospital Medical Mall
3030 Av Lawrence E, Scarborough, ON M1P 2T7 4.52km -
Scarborough Health Network
3050 Lawrence Avenue E, Scarborough, ON M1P 2T7 4.58km
-
White Heaven Park
105 Invergordon Ave, Toronto ON M1S 2Z1 1.57km -
Iroquois Park
295 Chartland Blvd S (at McCowan Rd), Scarborough ON M1S 3L7 2.76km -
Guildwood Park
201 Guildwood Pky, Toronto ON M1E 1P5 6.47km
-
HSBC of Canada
4438 Sheppard Ave E (Sheppard and Brimley), Scarborough ON M1S 5V9 2.7km -
CIBC
3420 Finch Ave E (at Warden Ave.), Toronto ON M1W 2R6 6.34km -
TD Bank Financial Group
7077 Kennedy Rd (at Steeles Ave. E, outside Pacific Mall), Markham ON L3R 0N8 6.55km
For Rent
More about this building
View 50 Verne Crescent, Toronto