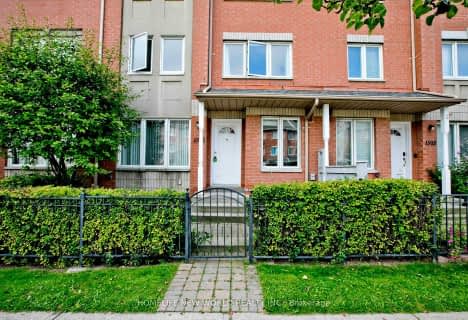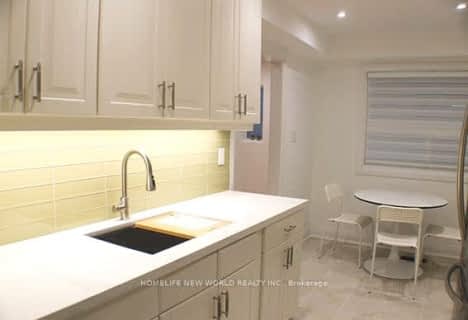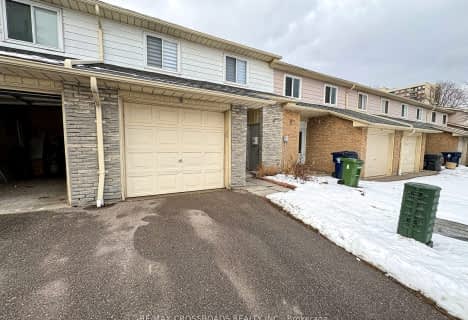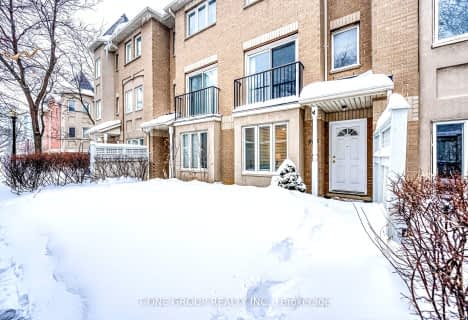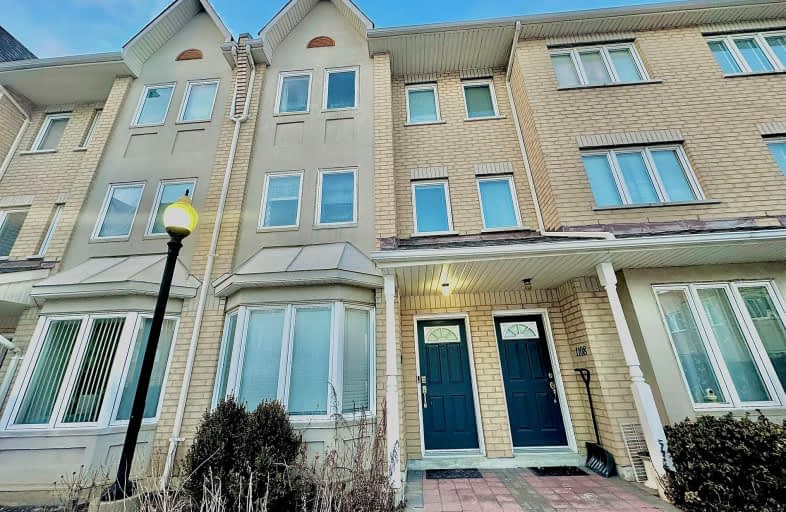
Somewhat Walkable
- Some errands can be accomplished on foot.
Good Transit
- Some errands can be accomplished by public transportation.
Somewhat Bikeable
- Most errands require a car.

St Elizabeth Seton Catholic School
Elementary: CatholicBurrows Hall Junior Public School
Elementary: PublicDr Marion Hilliard Senior Public School
Elementary: PublicSt Barnabas Catholic School
Elementary: CatholicMalvern Junior Public School
Elementary: PublicWhite Haven Junior Public School
Elementary: PublicAlternative Scarborough Education 1
Secondary: PublicSt Mother Teresa Catholic Academy Secondary School
Secondary: CatholicWoburn Collegiate Institute
Secondary: PublicCedarbrae Collegiate Institute
Secondary: PublicLester B Pearson Collegiate Institute
Secondary: PublicSt John Paul II Catholic Secondary School
Secondary: Catholic-
White Heaven Park
105 Invergordon Ave, Toronto ON M1S 2Z1 1.36km -
Havendale Park
Havendale, Scarborough ON 3.94km -
Thomson Memorial Park
1005 Brimley Rd, Scarborough ON M1P 3E8 4.12km
-
Alterna Savings
410 Progress Ave, Toronto ON M1P 5J1 2.8km -
TD Bank Financial Group
680 Markham Rd, Scarborough ON M1H 2A7 3.48km -
TD Bank Financial Group
2565 Warden Ave (at Bridletowne Cir.), Scarborough ON M1W 2H5 6.19km




