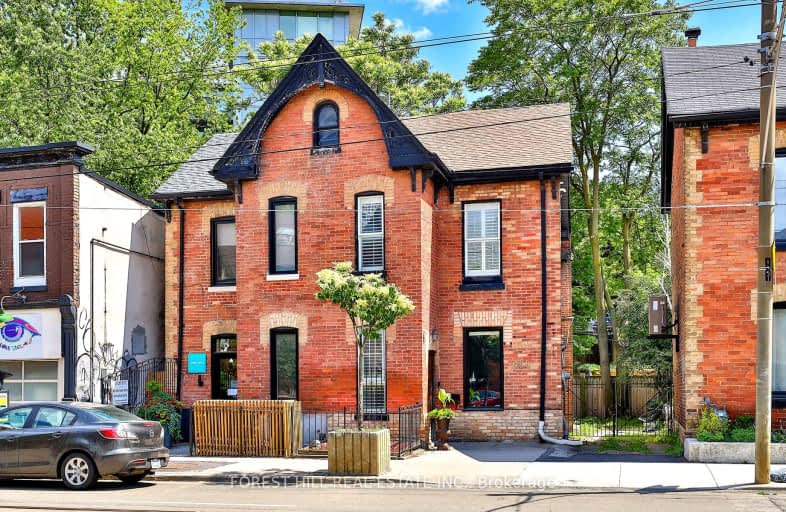Walker's Paradise
- Daily errands do not require a car.
98
/100
Rider's Paradise
- Daily errands do not require a car.
93
/100
Biker's Paradise
- Daily errands do not require a car.
99
/100

St Paul Catholic School
Elementary: Catholic
0.30 km
Queen Alexandra Middle School
Elementary: Public
0.82 km
Market Lane Junior and Senior Public School
Elementary: Public
0.96 km
Sprucecourt Junior Public School
Elementary: Public
0.96 km
Nelson Mandela Park Public School
Elementary: Public
0.26 km
Lord Dufferin Junior and Senior Public School
Elementary: Public
0.87 km
Msgr Fraser College (St. Martin Campus)
Secondary: Catholic
1.28 km
Inglenook Community School
Secondary: Public
0.35 km
SEED Alternative
Secondary: Public
0.84 km
Eastdale Collegiate Institute
Secondary: Public
1.24 km
CALC Secondary School
Secondary: Public
2.06 km
Rosedale Heights School of the Arts
Secondary: Public
1.99 km
-
Allan Gardens Conservatory
19 Horticultural Ave (Carlton & Sherbourne), Toronto ON M5A 2P2 1.45km -
Riverdale Park East
550 Broadview Ave, Toronto ON M4K 2P1 1.46km -
Berczy Park
35 Wellington St E, Toronto ON 1.71km
-
TD Bank Financial Group
493 Parliament St (at Carlton St), Toronto ON M4X 1P3 1.17km -
BMO Bank of Montreal
100 King St W (at Bay St), Toronto ON M5X 1A3 2.11km -
CIBC
81 Bay St (at Lake Shore Blvd. W.), Toronto ON M5J 0E7 2.03km







