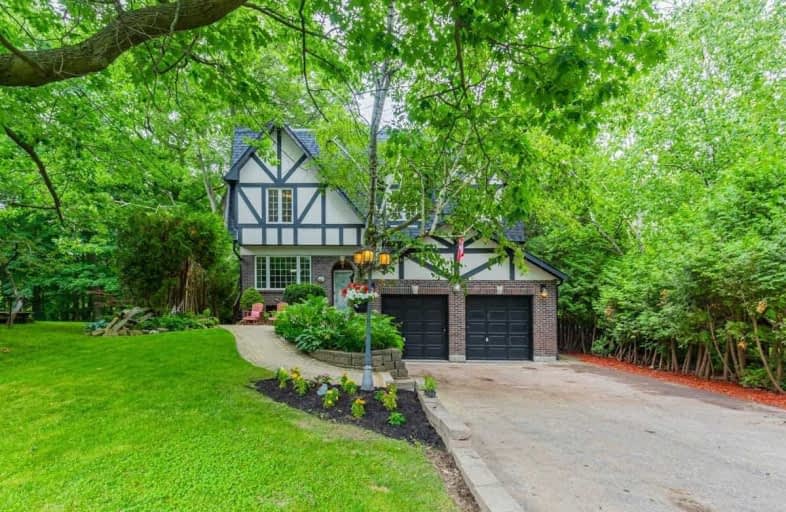Sold on Jul 19, 2021
Note: Property is not currently for sale or for rent.

-
Type: Detached
-
Style: 2-Storey
-
Lot Size: 29.5 x 237 Feet
-
Age: No Data
-
Taxes: $5,665 per year
-
Days on Site: 6 Days
-
Added: Jul 13, 2021 (6 days on market)
-
Updated:
-
Last Checked: 2 months ago
-
MLS®#: E5305698
-
Listed By: Royal lepage signature realty, brokerage
Once In A Lifetime Opportunity To Live In The Rouge. Have You Ever Wanted To Paddle Down The Rouge River Or Go Hiking In Your Backyard? This West Rouge Beauty Is On A Ravine Lot Steps To The River. The Rouge National Park Is Your Backdrop For This Rare 5 Bdrm, 2.5 Bath, Open Concept Plan With A W/O Bsmt. Other Features Incl. Great Rm, Main Fl Den, 2 Gas F/P, Formal Dining Rm With Decorative F/P, Dbl Car Garage With Drive-Thru Door. Amazing Storage For Toys.
Extras
Fridge, Stove, D/W, Freezer, Fridge In Bsmt, Hot Water Tank ($35.92) Tv, Surround Sound Speakers In Great Room. Central Air Conditioning Gas Gas Burner And Equipment.
Property Details
Facts for 505 Rouge Hills Drive, Toronto
Status
Days on Market: 6
Last Status: Sold
Sold Date: Jul 19, 2021
Closed Date: Sep 20, 2021
Expiry Date: Oct 31, 2021
Sold Price: $1,535,000
Unavailable Date: Jul 19, 2021
Input Date: Jul 13, 2021
Prior LSC: Listing with no contract changes
Property
Status: Sale
Property Type: Detached
Style: 2-Storey
Area: Toronto
Community: Rouge E10
Availability Date: 30-60 Days
Inside
Bedrooms: 5
Bathrooms: 3
Kitchens: 1
Rooms: 9
Den/Family Room: Yes
Air Conditioning: Central Air
Fireplace: Yes
Washrooms: 3
Building
Basement: Fin W/O
Heat Type: Forced Air
Heat Source: Gas
Exterior: Brick
Water Supply: Municipal
Special Designation: Unknown
Parking
Driveway: Pvt Double
Garage Spaces: 3
Garage Type: Attached
Covered Parking Spaces: 8
Total Parking Spaces: 10
Fees
Tax Year: 2021
Tax Legal Description: Plan 320 Lot 106 Pt Lot 107
Taxes: $5,665
Highlights
Feature: Grnbelt/Cons
Feature: Lake/Pond
Feature: Ravine
Feature: River/Stream
Feature: Sloping
Feature: Wooded/Treed
Land
Cross Street: Port Union & 401
Municipality District: Toronto E10
Fronting On: East
Pool: None
Sewer: Septic
Lot Depth: 237 Feet
Lot Frontage: 29.5 Feet
Lot Irregularities: Pie Shaped 112.96 In
Additional Media
- Virtual Tour: https://www.houssmax.ca/vtournb/c5324392
Rooms
Room details for 505 Rouge Hills Drive, Toronto
| Type | Dimensions | Description |
|---|---|---|
| Dining Main | 3.50 x 5.20 | Hardwood Floor, Formal Rm |
| Kitchen Main | 3.35 x 5.10 | Eat-In Kitchen, W/O To Deck, Breakfast Bar |
| Great Rm Main | 5.20 x 7.45 | Hardwood Floor, Gas Fireplace, W/O To Deck |
| Den Main | 3.35 x 6.55 | Hardwood Floor, Gas Fireplace |
| Master 2nd | 4.40 x 4.70 | Hardwood Floor, 3 Pc Ensuite, W/O To Balcony |
| 2nd Br 2nd | 3.65 x 3.80 | Hardwood Floor, Closet |
| 3rd Br 2nd | 3.60 x 4.10 | Hardwood Floor, Closet |
| 4th Br 2nd | 3.95 x 4.65 | Hardwood Floor, W/I Closet |
| 5th Br 2nd | 3.65 x 3.65 | Hardwood Floor, W/I Closet |
| Media/Ent Bsmt | 3.20 x 6.10 | W/O To Yard |
| XXXXXXXX | XXX XX, XXXX |
XXXX XXX XXXX |
$X,XXX,XXX |
| XXX XX, XXXX |
XXXXXX XXX XXXX |
$X,XXX,XXX |
| XXXXXXXX XXXX | XXX XX, XXXX | $1,535,000 XXX XXXX |
| XXXXXXXX XXXXXX | XXX XX, XXXX | $1,299,900 XXX XXXX |

Rosebank Road Public School
Elementary: PublicWest Rouge Junior Public School
Elementary: PublicWilliam G Davis Junior Public School
Elementary: PublicSt Monica Catholic School
Elementary: CatholicJoseph Howe Senior Public School
Elementary: PublicElizabeth B Phin Public School
Elementary: PublicWest Hill Collegiate Institute
Secondary: PublicSir Oliver Mowat Collegiate Institute
Secondary: PublicPine Ridge Secondary School
Secondary: PublicSt John Paul II Catholic Secondary School
Secondary: CatholicDunbarton High School
Secondary: PublicSt Mary Catholic Secondary School
Secondary: Catholic- 5 bath
- 7 bed
- 3000 sqft
41 Broadbridge Drive, Toronto, Ontario • M1C 3K5 • Rouge E10



