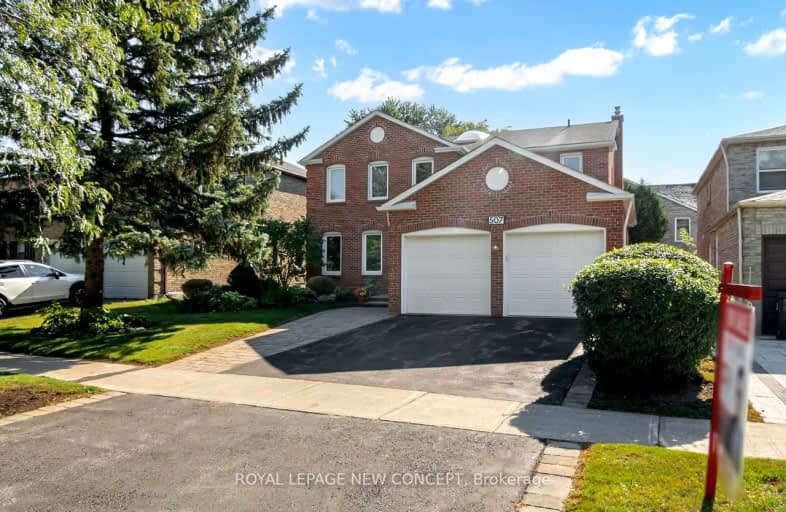Car-Dependent
- Most errands require a car.
Good Transit
- Some errands can be accomplished by public transportation.
Bikeable
- Some errands can be accomplished on bike.

Wilmington Elementary School
Elementary: PublicCharlton Public School
Elementary: PublicWestminster Public School
Elementary: PublicCharles H Best Middle School
Elementary: PublicLouis-Honore Frechette Public School
Elementary: PublicRockford Public School
Elementary: PublicNorth West Year Round Alternative Centre
Secondary: PublicVaughan Secondary School
Secondary: PublicWestmount Collegiate Institute
Secondary: PublicWilliam Lyon Mackenzie Collegiate Institute
Secondary: PublicNorthview Heights Secondary School
Secondary: PublicSt Elizabeth Catholic High School
Secondary: Catholic-
BATL Axe Throwing
1600 Steeles Avenue W, Unit 12, Vaughan, ON L4K 4M2 1.32km -
Pirosmani Restaurant
913 Alness Street, Toronto, ON M3J 2J1 1.41km -
Belle Restaurant and Bar
4949 Bathurst Street, Unit 5, North York, ON M2R 1Y1 1.62km
-
Tim Hortons
6000 Dufferin St North, North York, ON M3H 5T5 1.04km -
Tim Hortons
515 Drewry Ave, North York, ON M2R 2K9 1.19km -
McDonald's
6170 Bathurst Street, Willowdale, ON M2R 2A2 1.21km
-
Orangetheory Fitness North York
1881 Steeles Ave West, #3, Toronto, ON M3H 5Y4 0.9km -
GoodLife Fitness
1000 Finch Avenue W, Toronto, ON M3J 2V5 1.73km -
Snap Fitness
1450 Clark Ave W, Thornhill, ON L4J 7J9 1.95km
-
Shoppers Drug Mart
1881 Steeles Avenue W, North York, ON M3H 5Y4 0.93km -
Shoppers Drug Mart
6205 Bathurst Street, Toronto, ON M2R 2A5 1.46km -
3M Drug Mart
7117 Bathurst Street, Thornhill, ON L4J 2J6 1.66km
-
Pho Plus
1881 Steeles Avenue W, Unit 5, North York, ON M3H 0.9km -
Cora
1881 Steeles Ave W, North York, ON M3H 5Y4 0.9km -
Fresh Burger
1881 Steeles Avenue West, Toronto, ON M3H 5Y4 0.95km
-
Riocan Marketplace
81 Gerry Fitzgerald Drive, Toronto, ON M3J 3N3 1.21km -
Promenade Shopping Centre
1 Promenade Circle, Thornhill, ON L4J 4P8 2.66km -
SmartCentres - Thornhill
700 Centre Street, Thornhill, ON L4V 0A7 3.18km
-
Bathurst Village Fine Food
5984 Bathurst St, North York, ON M2R 1Z1 0.96km -
Real Canadian Superstore
51 Gerry Fitzgerald Drive, Toronto, ON M3J 3N4 1.02km -
Coppa's Fresh Market
4750 Dufferin Street, Toronto, ON M3H 5S7 1.21km
-
LCBO
180 Promenade Cir, Thornhill, ON L4J 0E4 2.86km -
LCBO
5995 Yonge St, North York, ON M2M 3V7 3.36km -
LCBO
5095 Yonge Street, North York, ON M2N 6Z4 4.06km
-
Esso Dufferin & Steeles
6000 Dufferin Street, North York, ON M3H 5T5 1.03km -
Circle K
515 Drewry Avenue, Toronto, ON M2R 2K9 1.19km -
Esso
515 Drewry Avenue, North York, ON M2R 2K9 1.19km
-
Imagine Cinemas Promenade
1 Promenade Circle, Lower Level, Thornhill, ON L4J 4P8 2.78km -
Cineplex Cinemas Empress Walk
5095 Yonge Street, 3rd Floor, Toronto, ON M2N 6Z4 4.04km -
Cineplex Cinemas Yorkdale
Yorkdale Shopping Centre, 3401 Dufferin Street, Toronto, ON M6A 2T9 6.26km
-
Centennial Library
578 Finch Aveune W, Toronto, ON M2R 1N7 5.67km -
Dufferin Clark Library
1441 Clark Ave W, Thornhill, ON L4J 7R4 1.85km -
Vaughan Public Libraries
900 Clark Ave W, Thornhill, ON L4J 8C1 2.29km
-
Shouldice Hospital
7750 Bayview Avenue, Thornhill, ON L3T 4A3 6km -
Baycrest
3560 Bathurst Street, North York, ON M6A 2E1 6.22km -
Humber River Regional Hospital
2111 Finch Avenue W, North York, ON M3N 1N1 6.3km
- 4 bath
- 5 bed
- 3000 sqft
6 Carriage Lane, Toronto, Ontario • M2R 3V6 • Westminster-Branson
- 4 bath
- 5 bed
- 3500 sqft
120 Santa Barbara Road, Toronto, Ontario • M2N 2C5 • Willowdale West
- 4 bath
- 4 bed
- 2000 sqft
23 Heatherton Way West, Vaughan, Ontario • L4J 3E6 • Crestwood-Springfarm-Yorkhill
- 5 bath
- 4 bed
- 3000 sqft
73 William Durie Way, Toronto, Ontario • M2R 0A9 • Newtonbrook West













