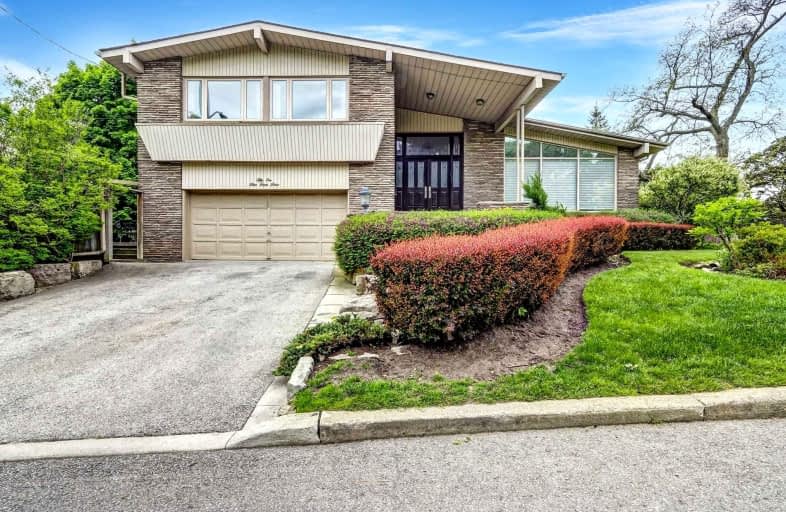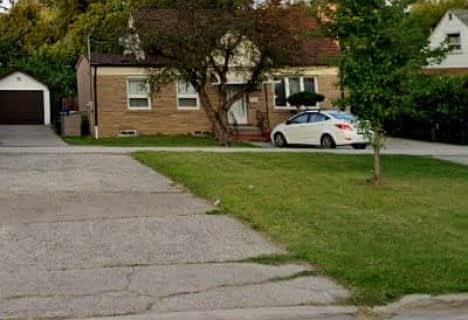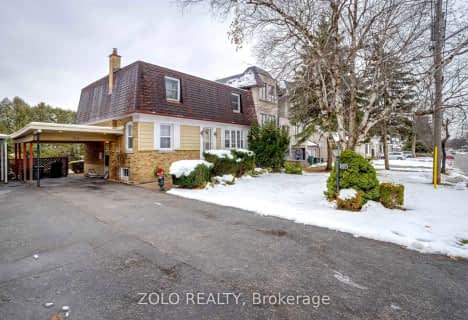Car-Dependent
- Most errands require a car.
Good Transit
- Some errands can be accomplished by public transportation.
Somewhat Bikeable
- Almost all errands require a car.

Wilmington Elementary School
Elementary: PublicCharles H Best Middle School
Elementary: PublicYorkview Public School
Elementary: PublicSt Robert Catholic School
Elementary: CatholicRockford Public School
Elementary: PublicDublin Heights Elementary and Middle School
Elementary: PublicNorth West Year Round Alternative Centre
Secondary: PublicÉSC Monseigneur-de-Charbonnel
Secondary: CatholicVaughan Secondary School
Secondary: PublicWilliam Lyon Mackenzie Collegiate Institute
Secondary: PublicNorthview Heights Secondary School
Secondary: PublicSt Elizabeth Catholic High School
Secondary: Catholic-
St Louis Bar and Grill
4548 Dufferin Street, Unit A, North York, ON M3H 5R9 1.08km -
Belle Restaurant and Bar
4949 Bathurst Street, Unit 5, North York, ON M2R 1Y1 1.22km -
Charlie T's
1111 Finch Avenue W, North York, ON M3J 2E5 1.62km
-
Tim Hortons
4915 Bathurst Street, Toronto, ON M2R 1X9 1.12km -
Fifth Avenue Eatery and Coffe House
4580 Dufferin Street, North York, ON M3H 5Y2 1.14km -
Eisenbergs
4580 Dufferin St, Ste 100, Toronto, ON M3H 5Y2 1.14km
-
HouseFit Toronto Personal Training Studio Inc.
250 Sheppard Avenue W, North York, ON M2N 1N3 2.63km -
Womens Fitness Clubs of Canada
207-1 Promenade Circle, Unit 207, Thornhill, ON L4J 4P8 4.3km -
The Uptown PowerStation
3019 Dufferin Street, Lower Level, Toronto, ON M6B 3T7 6.06km
-
Shoppers Drug Mart
1115 Lodestar Road, NORTH YORK, ON M3H 5W4 1.33km -
Shoppers Drug Mart
598 Sheppard Ave W, North York, ON M3H 2S1 1.68km -
The Medicine Shoppe Pharmacy
4256 Bathurst Street, North York, ON M3H 5Y8 2.2km
-
Ocak Basi
4544 Dufferin Street, North York, ON M3H 5X2 1.12km -
St Louis Bar and Grill
4548 Dufferin Street, Unit A, North York, ON M3H 5R9 1.08km -
Tim Hortons
4915 Bathurst Street, Toronto, ON M2R 1X9 1.12km
-
Riocan Marketplace
81 Gerry Fitzgerald Drive, Toronto, ON M3J 3N3 2.57km -
North York Centre
5150 Yonge Street, Toronto, ON M2N 6L8 3.27km -
Yonge Sheppard Centre
4841 Yonge Street, North York, ON M2N 5X2 3.5km
-
Johnvince Foods
555 Steeprock Drive, North York, ON M3J 2Z6 1.58km -
Coppa's Fresh Market
4750 Dufferin Street, Toronto, ON M3H 5S7 1.65km -
Metro
600 Sheppard Avenue W, North York, ON M3H 2S1 1.72km
-
LCBO
5095 Yonge Street, North York, ON M2N 6Z4 3.35km -
LCBO
5995 Yonge St, North York, ON M2M 3V7 3.79km -
Sheppard Wine Works
187 Sheppard Avenue E, Toronto, ON M2N 3A8 4.4km
-
Canadian Tire Gas+
4400 Dufferin Street, North York, ON M3H 5W5 1.05km -
Esso
4550 Dufferin Street, North York, ON M3H 5R9 1.07km -
Tempasure
1115 Lodestar Road, Building E, Toronto, ON M3J 0H3 1.33km
-
Cineplex Cinemas Empress Walk
5095 Yonge Street, 3rd Floor, Toronto, ON M2N 6Z4 3.34km -
Cineplex Cinemas Yorkdale
Yorkdale Shopping Centre, 3401 Dufferin Street, Toronto, ON M6A 2T9 4.46km -
Imagine Cinemas Promenade
1 Promenade Circle, Lower Level, Thornhill, ON L4J 4P8 4.51km
-
Centennial Library
578 Finch Aveune W, Toronto, ON M2R 1N7 5.7km -
North York Central Library
5120 Yonge Street, Toronto, ON M2N 5N9 3.17km -
Dufferin Clark Library
1441 Clark Ave W, Thornhill, ON L4J 7R4 3.62km
-
Baycrest
3560 Bathurst Street, North York, ON M6A 2E1 4.42km -
Humber River Hospital
1235 Wilson Avenue, Toronto, ON M3M 0B2 5.59km -
Humber River Regional Hospital
2111 Finch Avenue W, North York, ON M3N 1N1 5.99km
-
Antibes Park
58 Antibes Dr (at Candle Liteway), Toronto ON M2R 3K5 1.35km -
Ellerslie Park
499 Ellerslie Ave, Toronto ON M2R 1C4 1.16km -
Earl Bales Park
4300 Bathurst St (Sheppard St), Toronto ON M3H 6A4 2.11km
-
CIBC
4927 Bathurst St (at Finch Ave.), Toronto ON M2R 1X8 1.2km -
CIBC
1119 Lodestar Rd (at Allen Rd.), Toronto ON M3J 0G9 1.29km -
TD Bank Financial Group
580 Sheppard Ave W, Downsview ON M3H 2S1 1.7km
- 4 bath
- 5 bed
- 3500 sqft
120 Santa Barbara Road, Toronto, Ontario • M2N 2C5 • Willowdale West
- 5 bath
- 6 bed
- 1500 sqft
401 Hounslow Avenue, Toronto, Ontario • M2R 1H7 • Willowdale West






