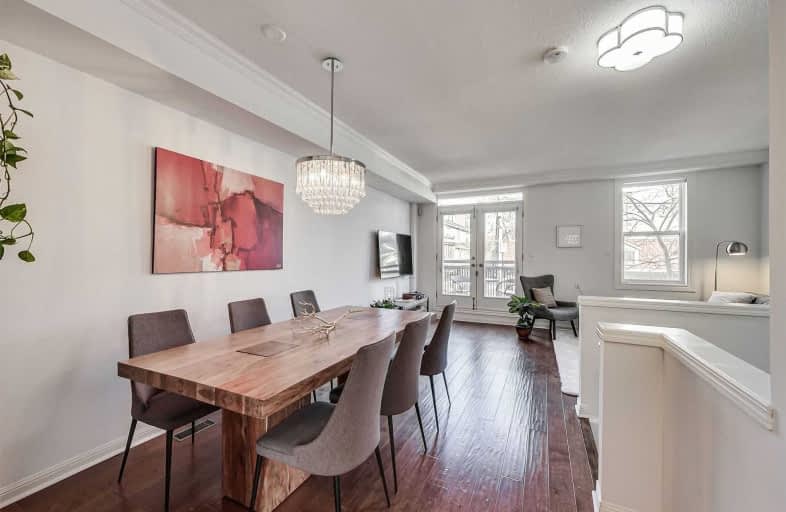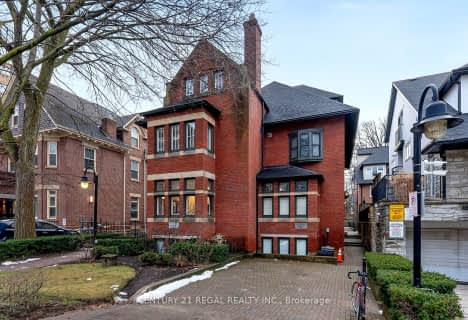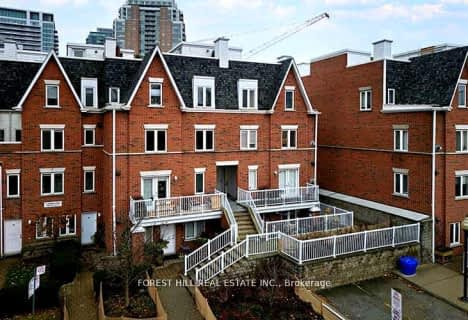Walker's Paradise
- Daily errands do not require a car.
Rider's Paradise
- Daily errands do not require a car.
Very Bikeable
- Most errands can be accomplished on bike.

The Grove Community School
Elementary: PublicPope Francis Catholic School
Elementary: CatholicOssington/Old Orchard Junior Public School
Elementary: PublicGivins/Shaw Junior Public School
Elementary: PublicÉcole élémentaire Pierre-Elliott-Trudeau
Elementary: PublicDewson Street Junior Public School
Elementary: PublicMsgr Fraser College (Southwest)
Secondary: CatholicWest End Alternative School
Secondary: PublicCentral Toronto Academy
Secondary: PublicParkdale Collegiate Institute
Secondary: PublicSt Mary Catholic Academy Secondary School
Secondary: CatholicHarbord Collegiate Institute
Secondary: Public-
I Deal Coffee
162 Ossington Ave, Toronto, ON M6J 2Z7 0.06km -
Super Point
184 Ossington Avenue, Toronto, ON M6J 2Z7 0.08km -
Reposado Bar & Lounge
136 Ossington Avenue, Toronto, ON M6J 2Z5 0.11km
-
I Deal Coffee
162 Ossington Ave, Toronto, ON M6J 2Z7 0.06km -
Sam James Coffee Bar
141 Ossington Avenue, Toronto, ON M6J 2Z6 0.09km -
135 Ossington
135 Ossington Avenue, Toronto, ON M6J 2Z6 0.11km
-
The Medicine Shoppe
1269 Dundas Street W, Toronto, ON M6J 1X8 0.43km -
Robert-Norman Prescription Pharmacy
1269 Dundas Street W, Toronto, ON M6J 1X8 0.43km -
Shopper's Drug Mart
1033 Queen Street W, Toronto, ON M6J 1H8 0.53km
-
Foxley Bistro and Bar
207 Ossington Avenue, Toronto, ON M6J 2Z8 0.07km -
Pho Mi Mien Trunt
207 Ossington Avenue, Toronto, ON M6J 2Z8 0.07km -
I Deal Coffee
162 Ossington Ave, Toronto, ON M6J 2Z7 0.06km
-
Liberty Market Building
171 E Liberty Street, Unit 218, Toronto, ON M6K 3P6 1.11km -
Market 707
707 Dundas Street W, Toronto, ON M5T 2W6 1.26km -
Parkdale Village Bia
1313 Queen St W, Toronto, ON M6K 1L8 1.35km
-
Manita
210 Ossington Ave, Toronto, ON M6J 2Z9 0.12km -
Super 4 Grocery
1014 Dundas St W, Toronto, ON M6J 1W7 0.37km -
Unboxed Market
1263 Dundas Street W, Toronto, ON M6J 1X6 0.39km
-
LCBO - Dundas and Dovercourt
1230 Dundas St W, Dundas and Dovercourt, Toronto, ON M6J 1X5 0.35km -
LCBO
85 Hanna Avenue, Unit 103, Toronto, ON M6K 3S3 0.96km -
LCBO
549 Collage Street, Toronto, ON M6G 1A5 1.19km
-
Crawford Service Station Olco
723 College Street, Toronto, ON M6G 1C2 0.74km -
7-Eleven
883 Dundas St W, Toronto, ON M6J 1V8 0.76km -
7-Eleven
873 Queen Street W, Toronto, ON M6J 1G4 0.77km
-
Theatre Gargantua
55 Sudbury Street, Toronto, ON M6J 3S7 0.78km -
The Royal Cinema
608 College Street, Toronto, ON M6G 1A1 0.89km -
CineCycle
129 Spadina Avenue, Toronto, ON M5V 2L7 2km
-
College Shaw Branch Public Library
766 College Street, Toronto, ON M6G 1C4 0.78km -
Sanderson Library
327 Bathurst Street, Toronto, ON M5T 1J1 1.21km -
Toronto Public Library
1303 Queen Street W, Toronto, ON M6K 1L6 1.3km
-
Toronto Western Hospital
399 Bathurst Street, Toronto, ON M5T 1.29km -
Toronto Rehabilitation Institute
130 Av Dunn, Toronto, ON M6K 2R6 1.82km -
St Joseph's Health Centre
30 The Queensway, Toronto, ON M6R 1B5 2.59km
-
Trinity Bellwoods Park
1053 Dundas St W (at Gore Vale Ave.), Toronto ON M5H 2N2 0.26km -
George Ben Park
Dundas/Ossington, Toronto ON 0.71km -
Joseph Workman Park
90 Shanly St, Toronto ON M6H 1S7 0.73km
-
RBC Royal Bank
833 College St (at Ossington), Toronto ON M6H 1A1 0.72km -
CIBC
641 College St (at Grace St.), Toronto ON M6G 1B5 0.82km -
TD Bank Financial Group
61 Hanna Rd (Liberty Village), Toronto ON M4G 3M8 0.97km
More about this building
View 51 Halton Street, Toronto- 2 bath
- 3 bed
- 1000 sqft
14-25 Foundry Avenue, Toronto, Ontario • M6H 4K7 • Dovercourt-Wallace Emerson-Junction
- 3 bath
- 3 bed
- 2000 sqft
102-1183 Dufferin Street, Toronto, Ontario • M6H 4B7 • Dovercourt-Wallace Emerson-Junction
- 2 bath
- 3 bed
- 1000 sqft
90-65 Turntable Crescent, Toronto, Ontario • M6H 4K8 • Dovercourt-Wallace Emerson-Junction
- 2 bath
- 3 bed
- 1000 sqft
26-31 Foundry Avenue, Toronto, Ontario • M6H 4K7 • Dovercourt-Wallace Emerson-Junction
- 2 bath
- 3 bed
- 1000 sqft
TH 14-21 Ruttan Street, Toronto, Ontario • M6P 0A1 • Dufferin Grove
- 2 bath
- 3 bed
- 1000 sqft
58 Connolly Street, Toronto, Ontario • M6N 5G3 • Weston-Pellam Park
- 3 bath
- 4 bed
- 1400 sqft
TH01-62 Dan Leckie Way, Toronto, Ontario • M5V 0K1 • Waterfront Communities C01
- 2 bath
- 3 bed
- 1000 sqft
202-262 St Helens Avenue, Toronto, Ontario • M6H 4A4 • Dufferin Grove
- 3 bath
- 3 bed
- 1400 sqft
203-50 Joe Shuster Way, Toronto, Ontario • M6K 1Y8 • South Parkdale














