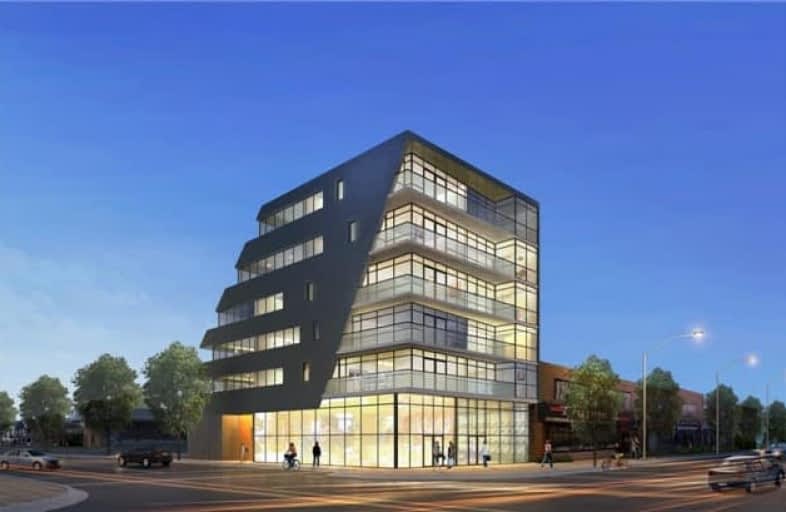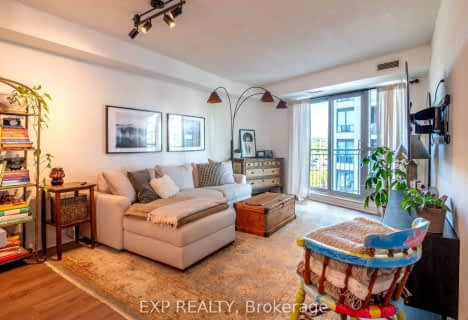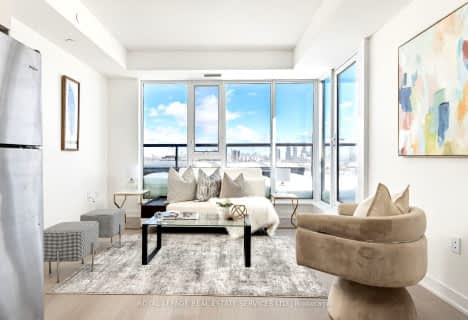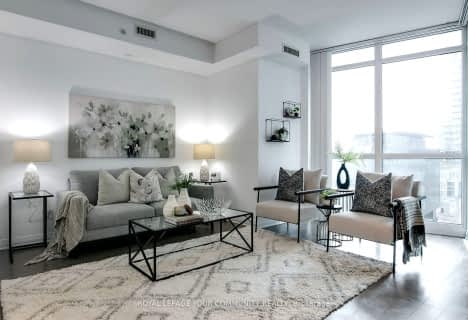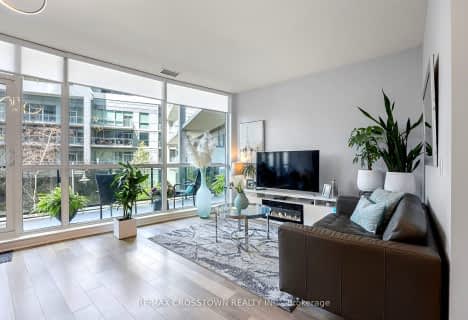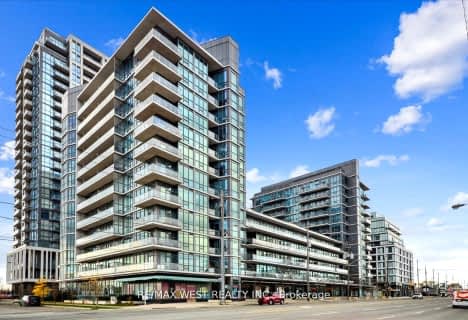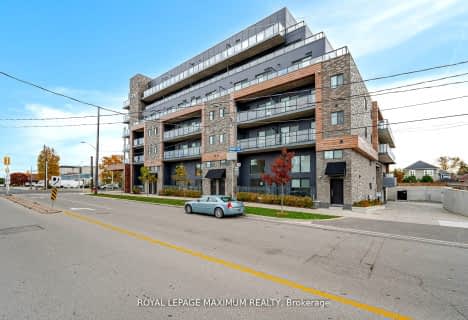Car-Dependent
- Most errands require a car.
Good Transit
- Some errands can be accomplished by public transportation.
Bikeable
- Some errands can be accomplished on bike.

George R Gauld Junior School
Elementary: PublicKaren Kain School of the Arts
Elementary: PublicSt Louis Catholic School
Elementary: CatholicHoly Angels Catholic School
Elementary: CatholicÉÉC Sainte-Marguerite-d'Youville
Elementary: CatholicNorseman Junior Middle School
Elementary: PublicEtobicoke Year Round Alternative Centre
Secondary: PublicLakeshore Collegiate Institute
Secondary: PublicEtobicoke School of the Arts
Secondary: PublicEtobicoke Collegiate Institute
Secondary: PublicFather John Redmond Catholic Secondary School
Secondary: CatholicBishop Allen Academy Catholic Secondary School
Secondary: Catholic-
Sobeys Kipling
1255 The Queensway, Etobicoke 1.09km -
Rabba Fine Foods
2275 Lake Shore Boulevard West, Etobicoke 2.21km -
Metro
2208 Lake Shore Boulevard West, Etobicoke 2.34km
-
Beer Store 2309
784 The Queensway, Etobicoke 0.53km -
LCBO
1090 The Queensway, Toronto 0.54km -
Great Lakes Brewery
30 Queen Elizabeth Boulevard, Etobicoke 0.59km
-
Maki Boy QW
892 The Queensway, Etobicoke 0.01km -
Sushi2Go Queensway
892 The Queensway, Etobicoke 0.01km -
BPC CHICKEN
942 The Queensway, Etobicoke 0.06km
-
Cavallino Cafe Sports Bar
930 The Queensway, Etobicoke 0.03km -
Play Caffe & Bar
886 The Queensway, Etobicoke 0.03km -
Tim Hortons
853 The Queensway, Etobicoke 0.19km
-
RBC Royal Bank ATM
1000 The Queensway, Etobicoke 0.33km -
Scotiabank
1100 The Queensway, Toronto 0.57km -
BMO Bank of Montreal
1230 The Queensway, Etobicoke 1.05km
-
Esso
1000 The Queensway, Etobicoke 0.32km -
Costco Gas Station
50 Queen Elizabeth Boulevard, Etobicoke 0.32km -
Circle K
1000 The Queensway, Etobicoke 0.34km
-
BB Shanti Space
9 Parker Avenue, Etobicoke 0.1km -
BARIRA Barre Studio Inc
10 Plastics Avenue, Etobicoke 0.16km -
Modo Yoga Etobicoke
1138 The Queensway, Etobicoke 0.68km
-
Market Garden Mews
25 Market Garden Mews, Etobicoke 0.18km -
Market Garden Mews Parkette
Etobicoke 0.19km -
Queensway Park
8 Avon Park Drive, Etobicoke 0.46km
-
Toronto Public Library - Humber Bay Branch
200 Park Lawn Road, Etobicoke 1.77km -
Toronto Public Library - Mimico Centennial Branch
47 Station Road, Toronto 1.8km -
Toronto Public Library - Brentwood Branch
36 Brentwood Road North, Etobicoke 2.55km
-
West Toronto Foot & Ankle Clinic
781 The Queensway unit n, Etobicoke 0.47km -
Doc on the Block
773 The Queensway Unit L, Etobicoke 0.58km -
Oakwood Health Network
605 Royal York Road, Etobicoke 0.79km
-
Costco Pharmacy
50 Queen Elizabeth Boulevard, Etobicoke 0.43km -
Medipax Pharmacy Services Limited
6-200 Evans Avenue, Etobicoke 0.7km -
Josan Pharmacies Inc
2 Saint Lawrence Avenue, Etobicoke 0.76km
-
eye beauty
1160 The Queensway, Etobicoke 0.81km -
Titan Islington Plaza
1020 Islington Avenue, Etobicoke 0.96km -
Kipling-Queensway Mall
1255 The Queensway, Etobicoke 1.1km
-
Cineplex Cinemas Queensway & VIP
1025 The Queensway, Etobicoke 0.49km -
Kingsway Theatre
3030 Bloor Street West, Etobicoke 2.53km
-
Sushi2Go Queensway
892 The Queensway, Etobicoke 0.01km -
Cavallino Cafe Sports Bar
930 The Queensway, Etobicoke 0.03km -
Tesla Lounge & Bar
934 The Queensway, Etobicoke 0.04km
For Sale
More about this building
View 51 Lady Bank Road, Toronto- 1 bath
- 1 bed
- 600 sqft
501-2111 Lakeshore Boulevard West, Toronto, Ontario • M8V 4B2 • Mimico
- 1 bath
- 1 bed
- 600 sqft
906-5 Michael Power Place, Toronto, Ontario • M9A 0A3 • Islington-City Centre West
- 1 bath
- 1 bed
- 600 sqft
911-859 The Queensway, Toronto, Ontario • M8Z 1N8 • Stonegate-Queensway
- 1 bath
- 1 bed
- 500 sqft
101-1185 The Queensway, Toronto, Ontario • M8Z 0C6 • Islington-City Centre West
- 1 bath
- 1 bed
2801-36 Zorra Street, Toronto, Ontario • M8Z 0G5 • Islington-City Centre West
