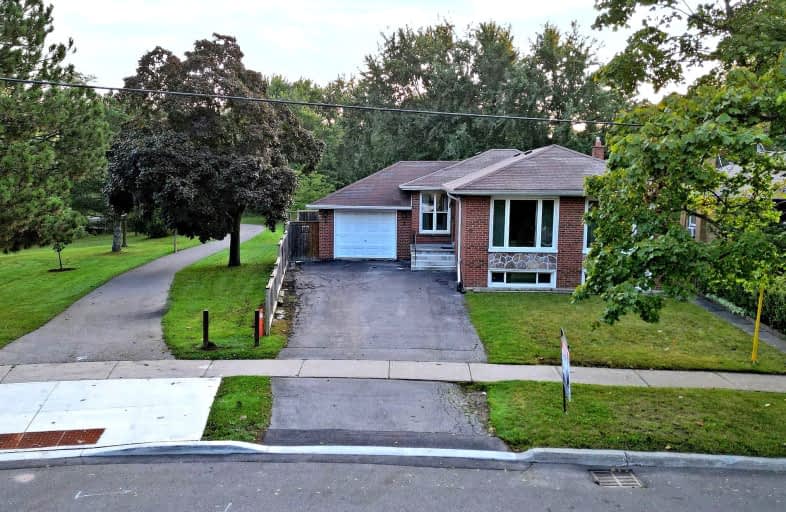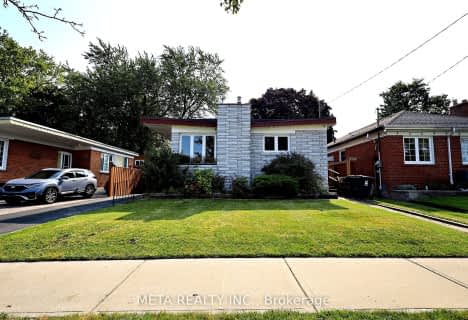Very Walkable
- Most errands can be accomplished on foot.
76
/100
Good Transit
- Some errands can be accomplished by public transportation.
55
/100
Somewhat Bikeable
- Most errands require a car.
32
/100

Tecumseh Senior Public School
Elementary: Public
0.52 km
St Barbara Catholic School
Elementary: Catholic
0.68 km
Golf Road Junior Public School
Elementary: Public
0.46 km
Willow Park Junior Public School
Elementary: Public
0.60 km
George B Little Public School
Elementary: Public
0.64 km
Cornell Junior Public School
Elementary: Public
0.89 km
Native Learning Centre East
Secondary: Public
2.32 km
Maplewood High School
Secondary: Public
1.61 km
West Hill Collegiate Institute
Secondary: Public
2.03 km
Woburn Collegiate Institute
Secondary: Public
1.86 km
Cedarbrae Collegiate Institute
Secondary: Public
1.56 km
Sir Wilfrid Laurier Collegiate Institute
Secondary: Public
2.46 km
-
Guildwood Park
201 Guildwood Pky, Toronto ON M1E 1P5 2.62km -
Thomson Memorial Park
1005 Brimley Rd, Scarborough ON M1P 3E8 3.73km -
Birkdale Ravine
1100 Brimley Rd, Scarborough ON M1P 3X9 4.07km
-
TD Bank Financial Group
2650 Lawrence Ave E, Scarborough ON M1P 2S1 4.51km -
TD Bank Financial Group
26 William Kitchen Rd (at Kennedy Rd), Scarborough ON M1P 5B7 5.68km -
Scotiabank
2154 Lawrence Ave E (Birchmount & Lawrence), Toronto ON M1R 3A8 6.22km










