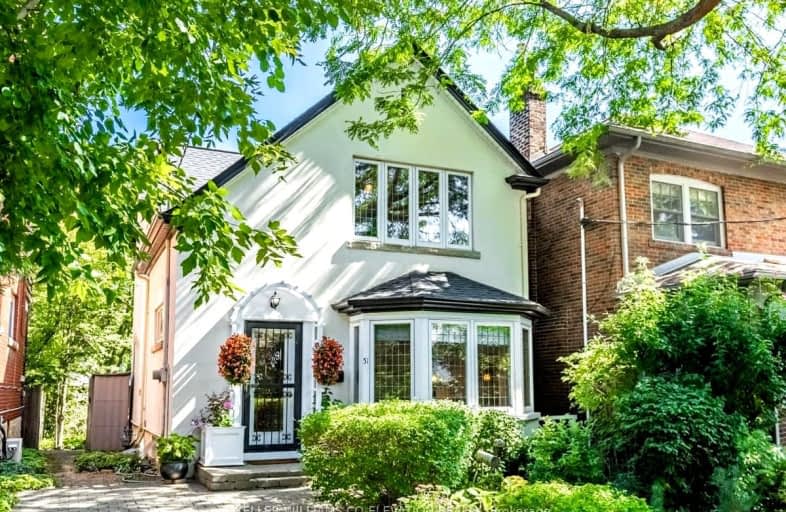Walker's Paradise
- Daily errands do not require a car.
Excellent Transit
- Most errands can be accomplished by public transportation.
Very Bikeable
- Most errands can be accomplished on bike.

King George Junior Public School
Elementary: PublicJames Culnan Catholic School
Elementary: CatholicSt Pius X Catholic School
Elementary: CatholicHumbercrest Public School
Elementary: PublicSwansea Junior and Senior Junior and Senior Public School
Elementary: PublicRunnymede Junior and Senior Public School
Elementary: PublicThe Student School
Secondary: PublicUrsula Franklin Academy
Secondary: PublicRunnymede Collegiate Institute
Secondary: PublicWestern Technical & Commercial School
Secondary: PublicHumberside Collegiate Institute
Secondary: PublicBishop Allen Academy Catholic Secondary School
Secondary: Catholic-
Bryden's
2455 Bloor Street W, Toronto, ON M6S 1P7 0.26km -
Dark Horse
2401 Bloor St W, Toronto, ON M6S 1P7 0.33km -
Home Smith Bar
21 Old Mill Road, Toronto, ON M8X 1G5 0.5km
-
Janchenko's Bakery
2394 Bloor Street West, Toronto, ON M6S 1P5 0.34km -
Say Tea
2362 Bloor St W, Toronto, ON M6S 1P3 0.43km -
The Second Cup
2340 Bloor Street W, Toronto, ON M6S 1P3 0.47km
-
Orangetheory Fitness Bloor West
2480 Bloor St West, Toronto, ON M6S 0A1 0.27km -
System Fitness
2100 Bloor Street W, Toronto, ON M6S 1M7 1.28km -
The Motion Room
3431 Dundas Street W, Toronto, ON M6S 2S4 1.63km
-
Bloor West Village Pharmacy
2262 Bloor Street W, Toronto, ON M6S 1N9 0.7km -
The Healing Source Pharmacy
2209-2215 Bloor Street W, Toronto, ON M6S 2X9 0.81km -
Shoppers Drug Mart
2223 Bloor Street W, Toronto, ON M6S 1N7 0.82km
-
ASA Sushi
18 Jane Street, Toronto, ON M6S 3Y2 0.18km -
Tahini’s
2434 Bloor Street W, Toronto, ON M6S 1P9 0.25km -
Bryden's
2455 Bloor Street W, Toronto, ON M6S 1P7 0.26km
-
Toronto Stockyards
590 Keele Street, Toronto, ON M6N 3E7 2.74km -
Stock Yards Village
1980 St. Clair Avenue W, Toronto, ON M6N 4X9 2.84km -
Humbertown Shopping Centre
270 The Kingsway, Etobicoke, ON M9A 3T7 2.86km
-
John's Fruit Village
259 Armadale Ave, Toronto, ON M6S 3X5 0.33km -
Max's Market
2299 Bloor Street W, Toronto, ON M6S 1P1 0.61km -
Fresh & Wild
2294 Bloor St W, Toronto, ON M6S 1N9 0.62km
-
LCBO
2180 Bloor Street W, Toronto, ON M6S 1N3 1km -
LCBO - Dundas and Jane
3520 Dundas St W, Dundas and Jane, York, ON M6S 2S1 1.72km -
The Beer Store
3524 Dundas St W, York, ON M6S 2S1 1.72km
-
Circle K
2485 Bloor Street W, Toronto, ON M6S 1P7 0.29km -
Esso
2485 Bloor Street W, Toronto, ON M6S 1P7 0.29km -
High Park Nissan
3275 Dundas Street W, Toronto, ON M6P 2A5 1.72km
-
Kingsway Theatre
3030 Bloor Street W, Toronto, ON M8X 1C4 2.09km -
Revue Cinema
400 Roncesvalles Ave, Toronto, ON M6R 2M9 2.86km -
Cineplex Cinemas Queensway and VIP
1025 The Queensway, Etobicoke, ON M8Z 6C7 4.05km
-
Swansea Memorial Public Library
95 Lavinia Avenue, Toronto, ON M6S 3H9 0.79km -
Runnymede Public Library
2178 Bloor Street W, Toronto, ON M6S 1M8 1.04km -
Jane Dundas Library
620 Jane Street, Toronto, ON M4W 1A7 1.67km
-
St Joseph's Health Centre
30 The Queensway, Toronto, ON M6R 1B5 3.17km -
Toronto Rehabilitation Institute
130 Av Dunn, Toronto, ON M6K 2R6 4.66km -
Humber River Regional Hospital
2175 Keele Street, York, ON M6M 3Z4 5.29km
- 2 bath
- 3 bed
- 2000 sqft
9 Marmaduke Street, Toronto, Ontario • M6R 1T1 • High Park-Swansea
- 1 bath
- 3 bed
- 1100 sqft
21 Orchard Crest Road, Toronto, Ontario • M6S 4N2 • Lambton Baby Point
- 4 bath
- 5 bed
636 Runnymede Road, Toronto, Ontario • M6S 3A2 • Runnymede-Bloor West Village
- 3 bath
- 3 bed
- 2000 sqft
38 Warren Crescent, Toronto, Ontario • M6S 4S2 • Lambton Baby Point
- 2 bath
- 3 bed
- 1100 sqft
914 Royal York Road, Toronto, Ontario • M8Y 2V7 • Stonegate-Queensway
- 3 bath
- 3 bed
- 1500 sqft
45 Rutland Street, Toronto, Ontario • M6N 5G1 • Weston-Pellam Park
- 2 bath
- 3 bed
- 1500 sqft
11 Greenmount Road, Toronto, Ontario • M8Y 4A2 • Stonegate-Queensway
- 2 bath
- 4 bed
- 2000 sqft
216 Humberside Avenue, Toronto, Ontario • M6P 1K8 • High Park North














