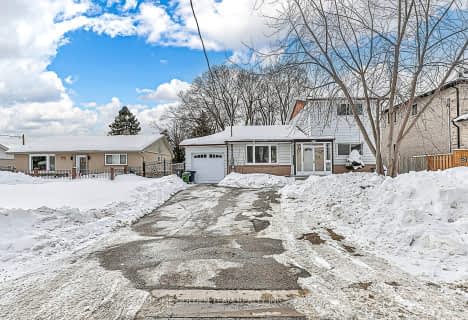
Brookmill Boulevard Junior Public School
Elementary: Public
0.80 km
Sir Ernest MacMillan Senior Public School
Elementary: Public
0.75 km
Sir Samuel B Steele Junior Public School
Elementary: Public
0.63 km
David Lewis Public School
Elementary: Public
0.22 km
Terry Fox Public School
Elementary: Public
0.93 km
Beverly Glen Junior Public School
Elementary: Public
1.04 km
Pleasant View Junior High School
Secondary: Public
2.53 km
Msgr Fraser College (Midland North)
Secondary: Catholic
0.26 km
L'Amoreaux Collegiate Institute
Secondary: Public
0.53 km
Dr Norman Bethune Collegiate Institute
Secondary: Public
0.52 km
Sir John A Macdonald Collegiate Institute
Secondary: Public
2.30 km
Mary Ward Catholic Secondary School
Secondary: Catholic
1.49 km










