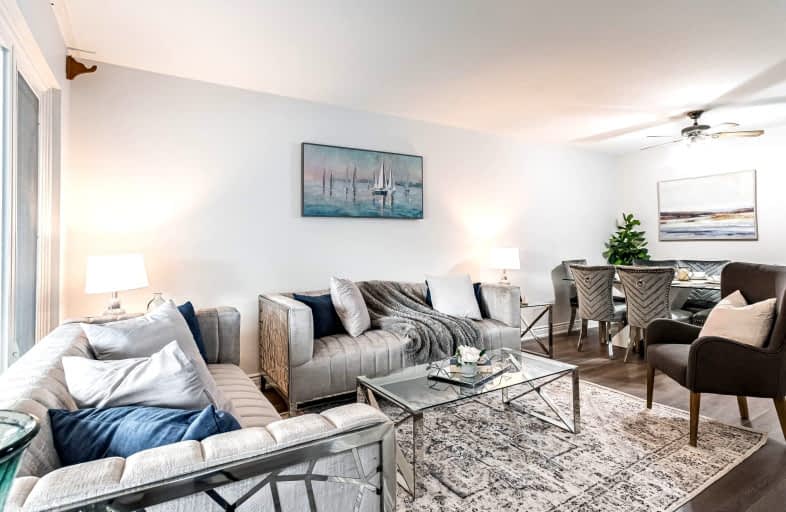Somewhat Walkable
- Some errands can be accomplished on foot.
Good Transit
- Some errands can be accomplished by public transportation.
Somewhat Bikeable
- Most errands require a car.

Msgr John Corrigan Catholic School
Elementary: CatholicMelody Village Junior School
Elementary: PublicClaireville Junior School
Elementary: PublicSt Angela Catholic School
Elementary: CatholicJohn D Parker Junior School
Elementary: PublicSmithfield Middle School
Elementary: PublicWoodbridge College
Secondary: PublicHoly Cross Catholic Academy High School
Secondary: CatholicFather Henry Carr Catholic Secondary School
Secondary: CatholicMonsignor Percy Johnson Catholic High School
Secondary: CatholicNorth Albion Collegiate Institute
Secondary: PublicWest Humber Collegiate Institute
Secondary: Public-
Caribbean Sun Bar & Grill
2 Steinway Boulevard, Unit 13, 14 and 15, Toronto, ON M9W 6J8 1.68km -
24 Seven Lounge & Restaurant
106 Humber College Blvd, Etobicoke, ON M9V 4E4 1.71km -
Sharks Club & Grill
7007 Islington Ave, Unit 7, Woodbridge, ON L4L 4T5 2.98km
-
Tim Hortons
1751 Albion Rd, Etobicoke, ON M9V 1C3 0.51km -
McDonald's
25 Carrier Drive, Etobicoke, ON M9W 6S1 0.98km -
Tim Hortons
6220 Finch Avenue West, Etobicoke, ON M9V 0A1 1.07km
-
Pursuit OCR
75 Westmore Drive, Etobicoke, ON M9V 3Y6 0.88km -
Planet Fitness
180 Queens Plate Drive, Toronto, ON M9W 6Y9 3.15km -
Body Blast
4370 Steeles Avenue W, Unit 22, Woodbridge, ON L4L 4Y4 3.75km
-
SR Health Solutions
9 - 25 Woodbine Downs Boulevard, Etobicoke, ON M9W 6N5 1.32km -
Shih Pharmacy
2700 Kipling Avenue, Etobicoke, ON M9V 4P2 1.49km -
Shoppers Drug Mart
1530 Albion Road, Etobicoke, ON M9V 1B4 1.56km
-
Zaiqa Restaurant & Sweets
43-1770 Albion Road, Toronto, ON M9V 1C2 0.33km -
Tandoori Time
1727 Albion Road, Toronto, ON M9V 4J9 0.37km -
KFC
1727 Albion Road, Etobicoke, ON M9V 1C1 0.39km
-
Shoppers World Albion Information
1530 Albion Road, Etobicoke, ON M9V 1B4 1.49km -
The Albion Centre
1530 Albion Road, Etobicoke, ON M9V 1B4 1.49km -
Woodbine Mall
500 Rexdale Boulevard, Etobicoke, ON M9W 6K5 2.92km
-
Sunny Foodmart
1620 Albion Road, Toronto, ON M9V 4B4 1.01km -
Jason's Nofrills
1530 Albion Road, Toronto, ON M9V 1B4 1.34km -
Food World Supermarket
6628 Finch Avenue W, Unit 1, Etobicoke, ON M9W 0B3 1.38km
-
The Beer Store
1530 Albion Road, Etobicoke, ON M9V 1B4 1.23km -
LCBO
Albion Mall, 1530 Albion Rd, Etobicoke, ON M9V 1B4 1.49km -
LCBO
7850 Weston Road, Building C5, Woodbridge, ON L4L 9N8 6.51km
-
Petro-Canada
1741 Albion Road, Etobicoke, ON M9V 1C3 0.44km -
Albion Jug City
1620 Albion Road, Etobicoke, ON M9V 4B4 0.89km -
Petro Canada
524 Rexdale Boulevard, Toronto, ON M9W 7J9 3.03km
-
Albion Cinema I & II
1530 Albion Road, Etobicoke, ON M9V 1B4 1.49km -
Imagine Cinemas
500 Rexdale Boulevard, Toronto, ON M9W 6K5 2.9km -
Cineplex Cinemas Vaughan
3555 Highway 7, Vaughan, ON L4L 9H4 6.63km
-
Albion Library
1515 Albion Road, Toronto, ON M9V 1B2 1.56km -
Humberwood library
850 Humberwood Boulevard, Toronto, ON M9W 7A6 2.44km -
Humber Summit Library
2990 Islington Avenue, Toronto, ON M9L 2.77km
-
William Osler Health Centre
Etobicoke General Hospital, 101 Humber College Boulevard, Toronto, ON M9V 1R8 1.91km -
Humber River Regional Hospital
2111 Finch Avenue W, North York, ON M3N 1N1 6.1km -
Westmore Wellness Medical Centre
56 Westmore Drive, Suite 103, Toronto, ON M9V 3Z7 0.78km
- 1 bath
- 3 bed
- 1100 sqft
31 Guiness Avenue, Toronto, Ontario • M9W 3L1 • West Humber-Clairville














