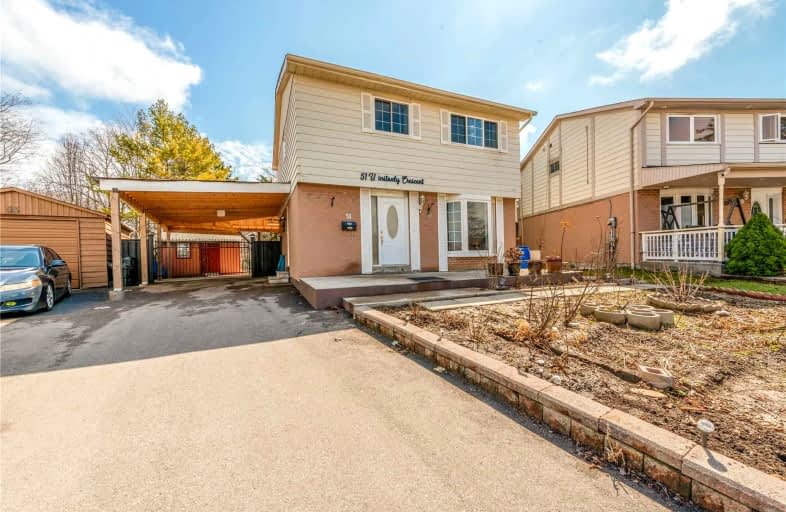
St Florence Catholic School
Elementary: Catholic
0.25 km
Lucy Maud Montgomery Public School
Elementary: Public
0.47 km
St Columba Catholic School
Elementary: Catholic
0.66 km
Grey Owl Junior Public School
Elementary: Public
0.57 km
Emily Carr Public School
Elementary: Public
0.46 km
Alexander Stirling Public School
Elementary: Public
1.19 km
Maplewood High School
Secondary: Public
4.78 km
St Mother Teresa Catholic Academy Secondary School
Secondary: Catholic
1.06 km
West Hill Collegiate Institute
Secondary: Public
3.12 km
Woburn Collegiate Institute
Secondary: Public
3.03 km
Lester B Pearson Collegiate Institute
Secondary: Public
1.48 km
St John Paul II Catholic Secondary School
Secondary: Catholic
1.37 km














