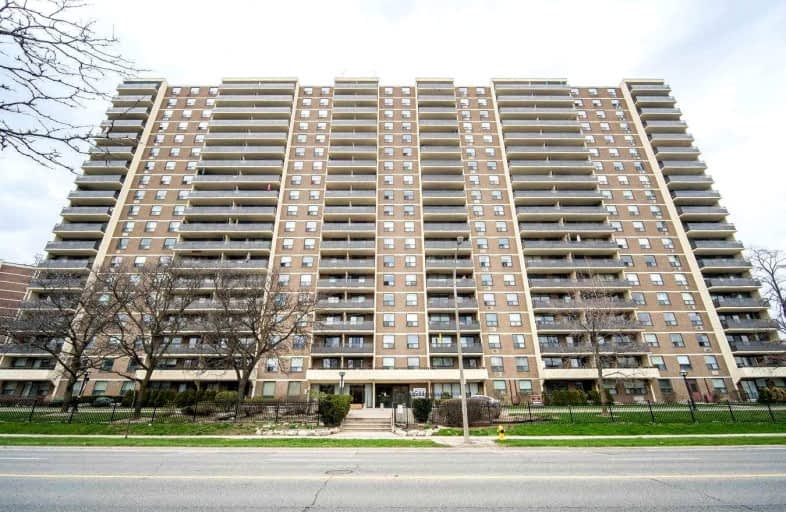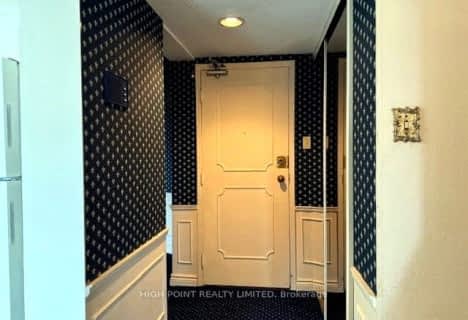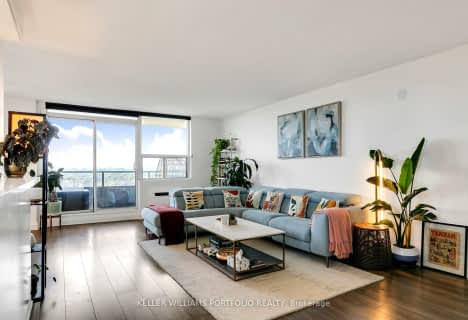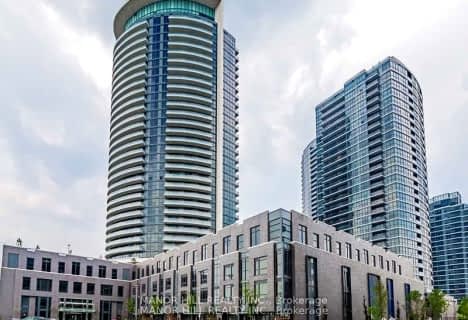Car-Dependent
- Most errands require a car.
Good Transit
- Some errands can be accomplished by public transportation.
Bikeable
- Some errands can be accomplished on bike.

Wellesworth Junior School
Elementary: PublicWest Glen Junior School
Elementary: PublicBloordale Middle School
Elementary: PublicBroadacres Junior Public School
Elementary: PublicNativity of Our Lord Catholic School
Elementary: CatholicJosyf Cardinal Slipyj Catholic School
Elementary: CatholicEtobicoke Year Round Alternative Centre
Secondary: PublicCentral Etobicoke High School
Secondary: PublicBurnhamthorpe Collegiate Institute
Secondary: PublicSilverthorn Collegiate Institute
Secondary: PublicMartingrove Collegiate Institute
Secondary: PublicMichael Power/St Joseph High School
Secondary: Catholic-
Metro Gardens Centre
250 The East Mall, Etobicoke 2.2km -
Metro
250 The East Mall, Etobicoke 2.2km -
Good Moves Inc.
1715-250 The East Mall, Etobicoke 2.33km
-
The Wine Shop
380 The East Mall, Etobicoke 0.97km -
LCBO
662 Burnhamthorpe Road, Etobicoke 1.09km -
LCBO
250 The East Mall, Etobicoke 2.41km
-
Little Caesars Pizza
452 Rathburn Road, Etobicoke 0.45km -
Subway
452 Rathburn Road Unit 4, Toronto 0.5km -
New World Bistro
18 Four Seasons Place, Etobicoke 0.59km
-
Java Joe's
405 The West Mall, Etobicoke 0.54km -
Tim Hortons
555 Burnhamthorpe Road, Etobicoke 0.61km -
Old Mill Pastry & Deli
385 The West Mall, Etobicoke 0.97km
-
RBP Merchant Broker
1000-10 Four Seasons Place, Etobicoke 0.63km -
Credit Union Central of Ontario LTD
399 The West Mall, Etobicoke 0.77km -
Scotiabank
475 Renforth Drive, Etobicoke 0.86km
-
Shell
677 Burnhamthorpe Road, Etobicoke 1.04km -
Shell
320 Burnhamthorpe Road, Etobicoke 1.55km -
Petro-Canada
830 Burnhamthorpe Road, Etobicoke 1.73km
-
Kings Highway CrossFit
405 The West Mall, Etobicoke 0.58km -
Apace Training and Fitness
10 Four Seasons Place, Etobicoke 0.63km -
GoodLife Fitness Etobicoke East Mall and Burnhamthorpe
380 The East Mall, Etobicoke 0.89km
-
Broadacres Park
35 Crendon Drive, Etobicoke 0.34km -
Capri Park
Etobicoke 0.52km -
Capri Park
596 The East Mall, Etobicoke 0.52km
-
Toronto Public Library - Eatonville Branch
430 Burnhamthorpe Road, Etobicoke 0.84km -
Family History Library
95 Melbert Road, Etobicoke 1.08km -
Toronto Public Library - Elmbrook Park Branch
2 Elmbrook Crescent, Etobicoke 1.66km
-
CleoCare Health & Wellness
910-405 The West Mall, Etobicoke 0.53km -
SPEECH ASSOCIATES - Speech Therapy GTA
10 Four Seasons Place, Etobicoke 0.63km -
The Clinic Network Canada Inc.
10 Four Seasons Place 5th Floor, Etobicoke 0.63km
-
Healthplex & Pharmacy Inc
452 Rathburn Road, Etobicoke 0.48km -
Shoppers Drug Mart
600 The East Mall Unit 1, Etobicoke 0.67km -
Loblaw pharmacy
380 The East Mall, Etobicoke 0.89km
-
BBC
10 Four Seasons Place, Etobicoke 0.62km -
Renforth Plaza
Canada 0.92km -
Choice Properties
380 The East Mall, Etobicoke 0.95km
-
The Red Cardinal Tavern
102-555 Burnhamthorpe Road, Etobicoke 0.59km -
Flamingo's Restaurant & Bar
385 The West Mall, Etobicoke 0.98km -
Markland Restaurant & Pub
666 Burnhamthorpe Road, Etobicoke 1.19km
More about this building
View 511 The West Mall Avenue, Toronto- 2 bath
- 3 bed
- 1200 sqft
1402-716 The West Mall, Toronto, Ontario • M9C 4X6 • Eringate-Centennial-West Deane
- 3 bath
- 3 bed
- 2250 sqft
PH2-335 Mill Road, Toronto, Ontario • M9C 1Y6 • Eringate-Centennial-West Deane
- 2 bath
- 3 bed
- 1000 sqft
339-26 gibbs Road, Toronto, Ontario • M9B 0E3 • Islington-City Centre West
- 2 bath
- 3 bed
- 1200 sqft
412-420 Mill Road, Toronto, Ontario • M9C 1Z1 • Eringate-Centennial-West Deane
- 2 bath
- 3 bed
- 1400 sqft
2001-627 The West Mall, Toronto, Ontario • M9C 4X5 • Eringate-Centennial-West Deane
- 2 bath
- 3 bed
- 1400 sqft
1712-511 The West Mall, Toronto, Ontario • M9C 1G5 • Etobicoke West Mall
- 2 bath
- 3 bed
- 1000 sqft
926-26 Gibbs Road, Toronto, Ontario • M9B 0E3 • Islington-City Centre West
- 2 bath
- 3 bed
- 1400 sqft
412-714 The West Mall, Toronto, Ontario • M9C 4X1 • Eringate-Centennial-West Deane
- 2 bath
- 3 bed
- 800 sqft
807-30 Gibbs Road, Toronto, Ontario • M9B 0E4 • Islington-City Centre West
- 2 bath
- 3 bed
- 1200 sqft
706-812 Burnhamthorpe Road, Toronto, Ontario • M9C 4W1 • Markland Wood














