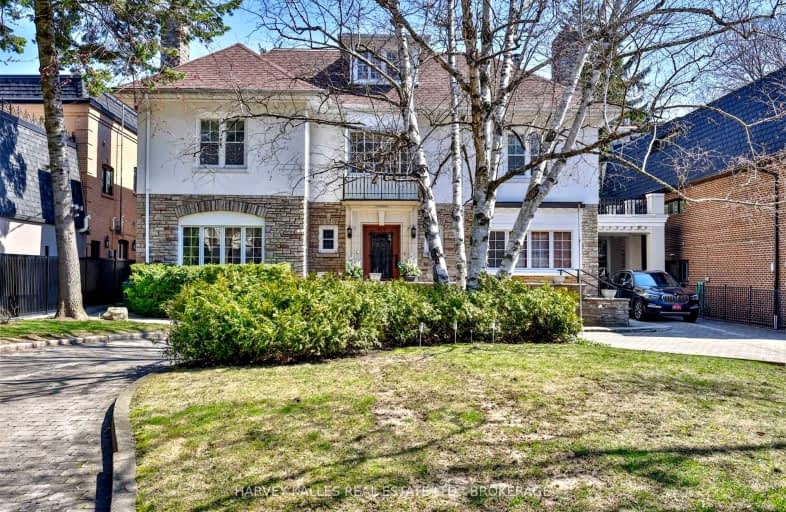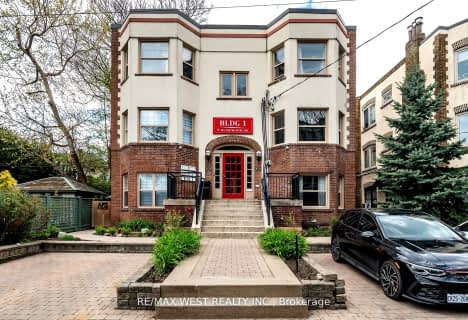Somewhat Walkable
- Some errands can be accomplished on foot.
Excellent Transit
- Most errands can be accomplished by public transportation.
Very Bikeable
- Most errands can be accomplished on bike.

North Preparatory Junior Public School
Elementary: PublicHoly Rosary Catholic School
Elementary: CatholicOriole Park Junior Public School
Elementary: PublicHillcrest Community School
Elementary: PublicBrown Junior Public School
Elementary: PublicForest Hill Junior and Senior Public School
Elementary: PublicMsgr Fraser College (Midtown Campus)
Secondary: CatholicMsgr Fraser College (Alternate Study) Secondary School
Secondary: CatholicVaughan Road Academy
Secondary: PublicForest Hill Collegiate Institute
Secondary: PublicMarshall McLuhan Catholic Secondary School
Secondary: CatholicNorth Toronto Collegiate Institute
Secondary: Public-
Wychwood Pub
517 Saint Clair Avenue W, Toronto, ON M6C 1A1 1.14km -
Queens Legs
286 Eglinton Avenue W, Toronto, ON M4R 1B2 1.47km -
3 Eggs All Day Pub & Grill
936 Eglinton Avenue W, Toronto, ON M6C 2C2 1.48km
-
Second Cup
415 Spadina Road, Toronto, ON M5P 2W3 0.42km -
Aroma Espresso Bar
383 Spadina Road, Toronto, ON M5P 2W1 0.49km -
Aroma Expresso bar
383 Spadina Rd, Toronto, ON M5P 2W1 0.5km
-
Apotheca Compounding Pharmacy
417 Spadina Road, Toronto, ON M5P 2W3 0.43km -
Drugstore Pharmacy
396 Street Clair Avenue W, Toronto, ON M5P 3N3 0.94km -
Clairhurst Medical Pharmacy
1466 Bathurst Street, Toronto, ON M6C 1A1 1.14km
-
Sofra Forest Hill
431 Spadina Road, Toronto, ON M5P 0.4km -
Freshii
446 Spadina Rd, Toronto, ON M5P 2W9 0.4km -
Fish'D By EDO
425 Spadina Road, Toronto, ON M5P 2W3 0.41km
-
Yonge Eglinton Centre
2300 Yonge St, Toronto, ON M4P 1E4 2.02km -
Yorkville Village
55 Avenue Road, Toronto, ON M5R 3L2 2.84km -
Holt Renfrew Centre
50 Bloor Street West, Toronto, ON M4W 3.21km
-
Kitchen Table Grocery Store
389 Spadina Rd, Toronto, ON M5P 2W1 0.47km -
Loblaws
396 St. Clair Avenue W, Toronto, ON M5P 3N3 0.94km -
Fresh Harvest Fine Foods
546 Eglinton Ave W, Toronto, ON M5N 1B4 1.22km
-
LCBO
396 Street Clair Avenue W, Toronto, ON M5P 3N3 0.94km -
LCBO
111 St Clair Avenue W, Toronto, ON M4V 1N5 1.34km -
LCBO - Yonge Eglinton Centre
2300 Yonge St, Yonge and Eglinton, Toronto, ON M4P 1E4 2.02km
-
Shell
1586 Bathurst Street, York, ON M5P 3H3 0.82km -
Husky
861 Avenue Rd, Toronto, ON M5P 2K4 0.93km -
Edmar's Auto Service
260 Vaughan Road, Toronto, ON M6C 2N1 1.07km
-
Cineplex Cinemas
2300 Yonge Street, Toronto, ON M4P 1E4 2.06km -
Mount Pleasant Cinema
675 Mt Pleasant Rd, Toronto, ON M4S 2N2 2.49km -
Hot Docs Ted Rogers Cinema
506 Bloor Street W, Toronto, ON M5S 1Y3 3.01km
-
Toronto Public Library - Toronto
1431 Bathurst St, Toronto, ON M5R 3J2 1.2km -
Toronto Public Library - Forest Hill Library
700 Eglinton Avenue W, Toronto, ON M5N 1B9 1.22km -
Deer Park Public Library
40 St. Clair Avenue E, Toronto, ON M4W 1A7 1.77km
-
SickKids
555 University Avenue, Toronto, ON M5G 1X8 2.18km -
MCI Medical Clinics
160 Eglinton Avenue E, Toronto, ON M4P 3B5 2.37km -
Sunnybrook
43 Wellesley Street E, Toronto, ON M4Y 1H1 3.96km
-
Sir Winston Churchill Park
301 St Clair Ave W (at Spadina Rd), Toronto ON M4V 1S4 1.04km -
Glen Gould Park
480 Rd Ave (St. Clair Avenue), Toronto ON 1.19km -
Oriole Park
201 Oriole Pky (Chaplin Crescent), Toronto ON M5P 2H4 1.26km
-
Scotiabank
438 Eglinton Ave W (Castle Knock Rd.), Toronto ON M5N 1A2 1.31km -
TD Bank Financial Group
870 St Clair Ave W, Toronto ON M6C 1C1 2km -
RBC Royal Bank
2346 Yonge St (at Orchard View Blvd.), Toronto ON M4P 2W7 2.13km
- 6 bath
- 9 bed
905 & 907 Glencairn Avenue, Toronto, Ontario • M6B 2A6 • Yorkdale-Glen Park
- 4 bath
- 6 bed
- 2500 sqft
41 Rosedale Heights Drive, Toronto, Ontario • M4T 1C2 • Rosedale-Moore Park
- 4 bath
- 6 bed
- 3500 sqft
110 Cluny Drive, Toronto, Ontario • M4W 2R4 • Rosedale-Moore Park









