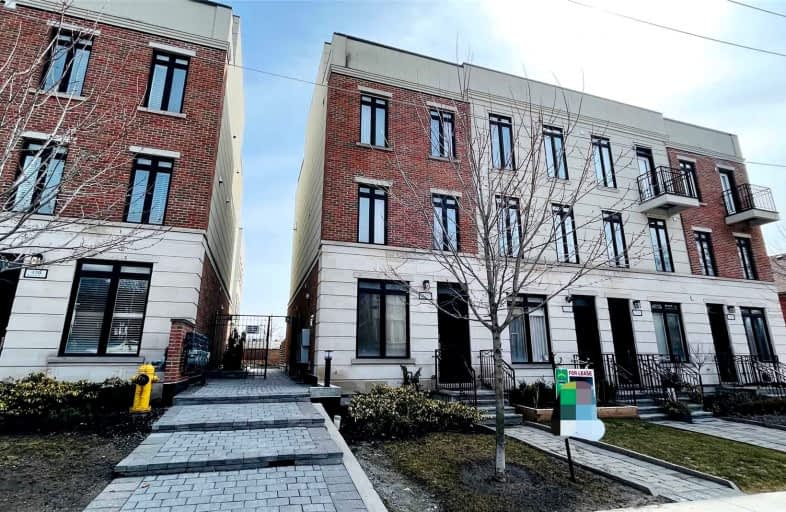
North Preparatory Junior Public School
Elementary: Public
0.87 km
St Monica Catholic School
Elementary: Catholic
1.09 km
Oriole Park Junior Public School
Elementary: Public
0.29 km
John Ross Robertson Junior Public School
Elementary: Public
1.46 km
Forest Hill Junior and Senior Public School
Elementary: Public
1.16 km
Allenby Junior Public School
Elementary: Public
0.54 km
Msgr Fraser College (Midtown Campus)
Secondary: Catholic
0.87 km
Forest Hill Collegiate Institute
Secondary: Public
0.99 km
Marshall McLuhan Catholic Secondary School
Secondary: Catholic
0.29 km
North Toronto Collegiate Institute
Secondary: Public
1.19 km
Lawrence Park Collegiate Institute
Secondary: Public
1.89 km
Northern Secondary School
Secondary: Public
1.65 km
$
$4,950
- 3 bath
- 4 bed
- 1500 sqft
200-737 Mount Pleasant Road, Toronto, Ontario • M4S 2N4 • Mount Pleasant East




