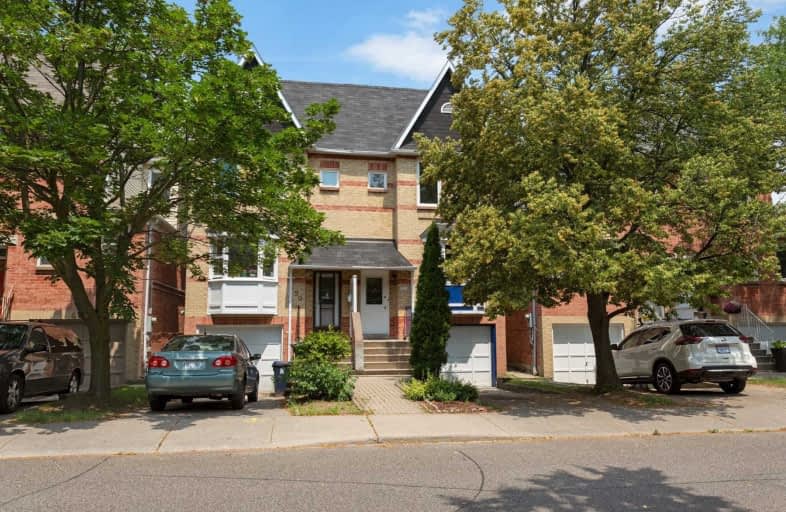Sold on Jul 11, 2021
Note: Property is not currently for sale or for rent.

-
Type: Att/Row/Twnhouse
-
Style: 3-Storey
-
Size: 1500 sqft
-
Lot Size: 18.26 x 100.07 Feet
-
Age: No Data
-
Taxes: $4,094 per year
-
Days on Site: 3 Days
-
Added: Jul 08, 2021 (3 days on market)
-
Updated:
-
Last Checked: 2 months ago
-
MLS®#: E5300141
-
Listed By: Harvey kalles real estate ltd., brokerage
Very Spacious Family Home Short Walk To Earl Haig Public School And Monarch Park Collegiate. Well Maintained Offering Large Rooms And Loads Of Sunlight. Windows (2009) Including Adding One To The Family Giving Even More Light And Views To The Pretty Garden. 2 Short Blocks To Bus Stop, Easy Walk To Coxwell Subway Station. Close Access To The Danforth, Leslieville And The Beach. Enjoy East Lynn Park And Monarch Park Both Nearby.84 Walk Score
Extras
Fridge, Duel Fuel Range, Dw, W/D,Gb&E With Ecobee Thermostat,Cac,Hwt.Natural Gasline And Bbq. Eaves Have Gutter Guards. Good Home Inspection Available. Beautiful City Garden.
Property Details
Facts for 52 Coatsworth Crescent, Toronto
Status
Days on Market: 3
Last Status: Sold
Sold Date: Jul 11, 2021
Closed Date: Sep 21, 2021
Expiry Date: Oct 08, 2021
Sold Price: $1,130,617
Unavailable Date: Jul 11, 2021
Input Date: Jul 08, 2021
Prior LSC: Listing with no contract changes
Property
Status: Sale
Property Type: Att/Row/Twnhouse
Style: 3-Storey
Size (sq ft): 1500
Area: Toronto
Community: Woodbine Corridor
Availability Date: 30/60 Days/Tba
Inside
Bedrooms: 3
Bathrooms: 3
Kitchens: 1
Rooms: 7
Den/Family Room: Yes
Air Conditioning: Central Air
Fireplace: Yes
Washrooms: 3
Building
Basement: Fin W/O
Heat Type: Forced Air
Heat Source: Gas
Exterior: Brick
Water Supply: Municipal
Special Designation: Unknown
Parking
Driveway: Private
Garage Spaces: 1
Garage Type: Built-In
Covered Parking Spaces: 1
Total Parking Spaces: 2
Fees
Tax Year: 2021
Tax Legal Description: Pt Lt 277-281 Plan 402E
Taxes: $4,094
Highlights
Feature: Fenced Yard
Feature: Hospital
Feature: Park
Feature: Public Transit
Feature: School
Land
Cross Street: Coxwell / Danforth
Municipality District: Toronto E02
Fronting On: North
Pool: None
Sewer: Sewers
Lot Depth: 100.07 Feet
Lot Frontage: 18.26 Feet
Additional Media
- Virtual Tour: https://gallery.vrlisting.com/3d-model/52-coatsworth-crescent/nobrand
Rooms
Room details for 52 Coatsworth Crescent, Toronto
| Type | Dimensions | Description |
|---|---|---|
| Foyer In Betwn | - | Parquet Floor, Closet |
| Kitchen In Betwn | 2.69 x 5.36 | Ceramic Floor, Eat-In Kitchen, Modern Kitchen |
| Living Main | 4.67 x 5.08 | Parquet Floor, Fireplace, O/Looks Backyard |
| Dining Main | 2.69 x 4.01 | Parquet Floor, Formal Rm |
| Master In Betwn | 3.71 x 4.78 | Parquet Floor, 4 Pc Ensuite, His/Hers Closets |
| 2nd Br 3rd | 2.79 x 3.25 | Parquet Floor, Closet |
| 3rd Br 3rd | 3.61 x 3.61 | Parquet Floor, Closet |
| Family Lower | 4.01 x 4.67 | Parquet Floor, W/O To Garden, 4 Pc Bath |
| XXXXXXXX | XXX XX, XXXX |
XXXX XXX XXXX |
$X,XXX,XXX |
| XXX XX, XXXX |
XXXXXX XXX XXXX |
$XXX,XXX |
| XXXXXXXX XXXX | XXX XX, XXXX | $1,130,617 XXX XXXX |
| XXXXXXXX XXXXXX | XXX XX, XXXX | $999,000 XXX XXXX |

Equinox Holistic Alternative School
Elementary: PublicÉÉC Georges-Étienne-Cartier
Elementary: CatholicRoden Public School
Elementary: PublicEarl Beatty Junior and Senior Public School
Elementary: PublicEarl Haig Public School
Elementary: PublicBowmore Road Junior and Senior Public School
Elementary: PublicEast York Alternative Secondary School
Secondary: PublicSchool of Life Experience
Secondary: PublicGreenwood Secondary School
Secondary: PublicSt Patrick Catholic Secondary School
Secondary: CatholicMonarch Park Collegiate Institute
Secondary: PublicDanforth Collegiate Institute and Technical School
Secondary: Public- 3 bath
- 3 bed
1550 C Kingston Road, Toronto, Ontario • M1N 1R7 • Birchcliffe-Cliffside



