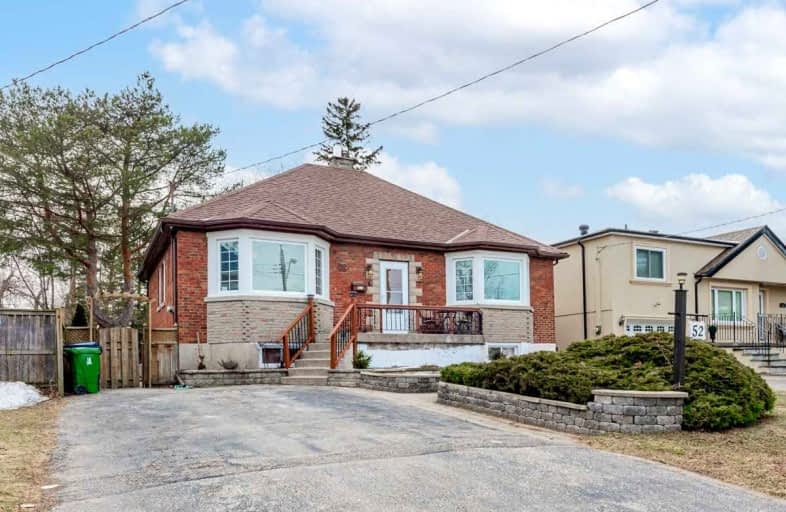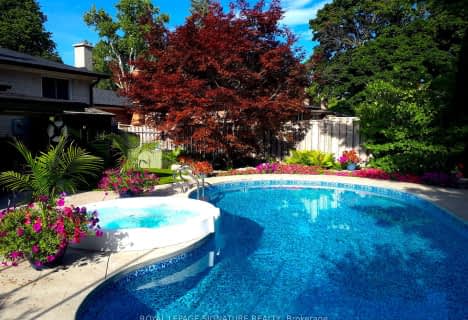
Galloway Road Public School
Elementary: Public
0.94 km
West Hill Public School
Elementary: Public
0.30 km
St Martin De Porres Catholic School
Elementary: Catholic
0.66 km
St Margaret's Public School
Elementary: Public
0.64 km
Eastview Public School
Elementary: Public
1.47 km
Joseph Brant Senior Public School
Elementary: Public
1.32 km
Native Learning Centre East
Secondary: Public
2.82 km
Maplewood High School
Secondary: Public
1.52 km
West Hill Collegiate Institute
Secondary: Public
0.39 km
Woburn Collegiate Institute
Secondary: Public
3.12 km
St John Paul II Catholic Secondary School
Secondary: Catholic
2.13 km
Sir Wilfrid Laurier Collegiate Institute
Secondary: Public
2.85 km














