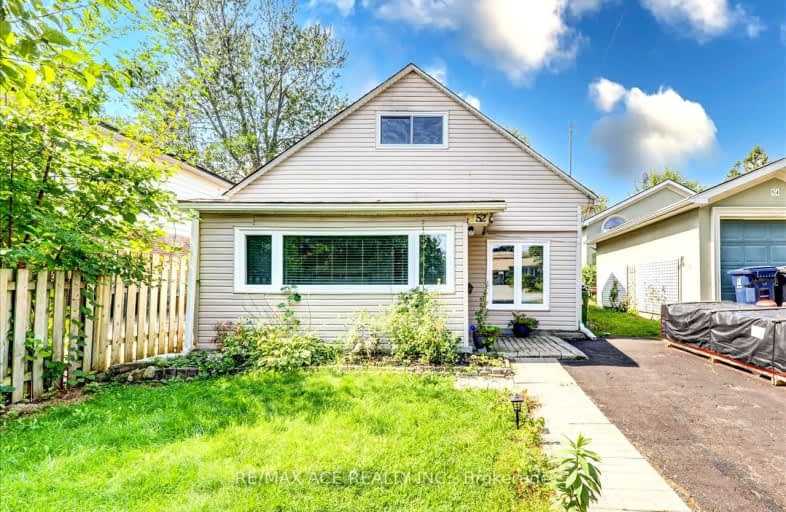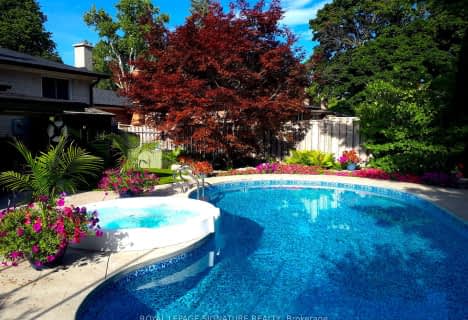Somewhat Walkable
- Some errands can be accomplished on foot.
51
/100
Good Transit
- Some errands can be accomplished by public transportation.
65
/100
Somewhat Bikeable
- Most errands require a car.
48
/100

Guildwood Junior Public School
Elementary: Public
0.76 km
Galloway Road Public School
Elementary: Public
1.31 km
Jack Miner Senior Public School
Elementary: Public
0.57 km
Poplar Road Junior Public School
Elementary: Public
0.34 km
St Ursula Catholic School
Elementary: Catholic
0.79 km
Eastview Public School
Elementary: Public
0.59 km
Native Learning Centre East
Secondary: Public
0.92 km
Maplewood High School
Secondary: Public
0.64 km
West Hill Collegiate Institute
Secondary: Public
2.45 km
Cedarbrae Collegiate Institute
Secondary: Public
2.78 km
St John Paul II Catholic Secondary School
Secondary: Catholic
4.11 km
Sir Wilfrid Laurier Collegiate Institute
Secondary: Public
0.87 km
-
Guildwood Park
201 Guildwood Pky, Toronto ON M1E 1P5 0.66km -
Bill Hancox Park
101 Bridgeport Dr (Lawrence & Bridgeport), Scarborough ON 4.44km -
Port Union Waterfront Park
Port Union Rd, South End (Lake Ontario), Scarborough ON 5.13km
-
RBC Royal Bank
3570 Lawrence Ave E, Toronto ON M1G 0A3 2.8km -
TD Bank Financial Group
3115 Kingston Rd (Kingston Rd and Fenway Heights), Scarborough ON M1M 1P3 4.22km -
TD Bank Financial Group
2650 Lawrence Ave E, Scarborough ON M1P 2S1 5.88km














