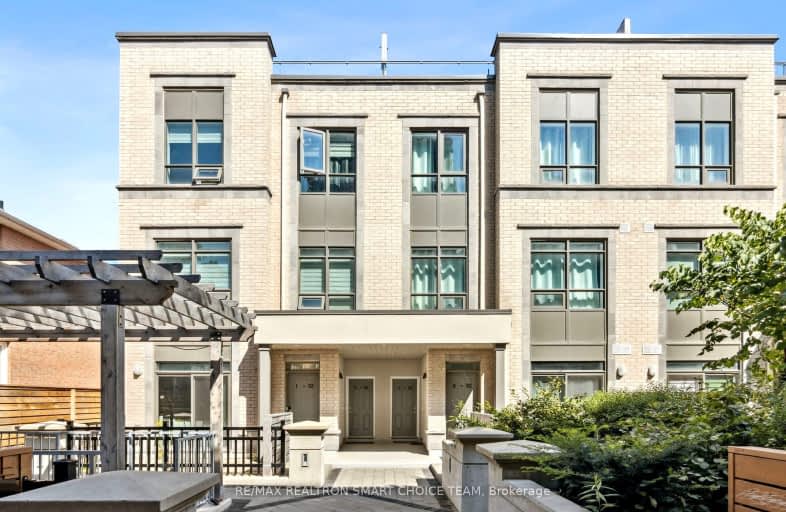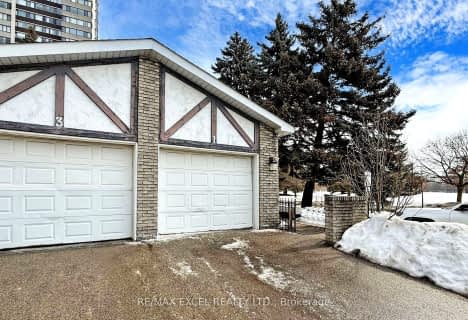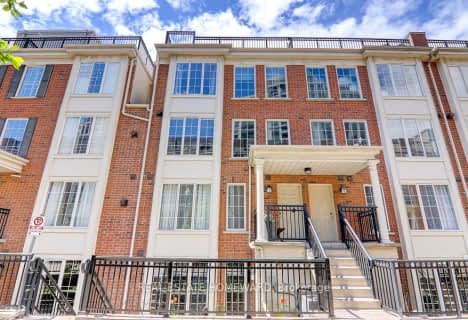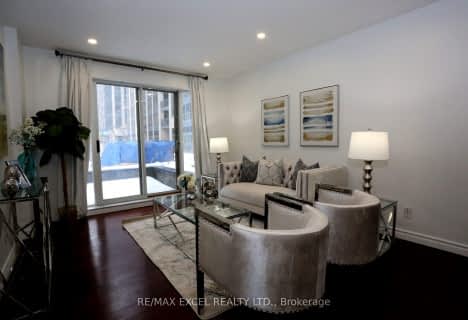Very Walkable
- Most errands can be accomplished on foot.
Rider's Paradise
- Daily errands do not require a car.
Bikeable
- Some errands can be accomplished on bike.

Cardinal Carter Academy for the Arts
Elementary: CatholicÉIC Monseigneur-de-Charbonnel
Elementary: CatholicClaude Watson School for the Arts
Elementary: PublicSt Cyril Catholic School
Elementary: CatholicCummer Valley Middle School
Elementary: PublicMcKee Public School
Elementary: PublicAvondale Secondary Alternative School
Secondary: PublicDrewry Secondary School
Secondary: PublicÉSC Monseigneur-de-Charbonnel
Secondary: CatholicCardinal Carter Academy for the Arts
Secondary: CatholicNewtonbrook Secondary School
Secondary: PublicEarl Haig Secondary School
Secondary: Public-
H-Mart Finch
5545 Yonge Street, North York 0.27km -
Metro
20 Church Avenue, Toronto 0.47km -
H Mart North York
5323 Yonge Street, North York 0.58km
-
Wine Rack
20 Church Avenue, North York 0.52km -
LCBO
5095 Yonge Street A4, North York 1.08km -
The Beer Store
6212 Yonge Street, North York 1.87km
-
大牌冒菜Big Mao
5519 Yonge Street, North York 0.25km -
Gol's Lanzhou Noodle North York
5505 Yonge Street, North York 0.26km -
R sushi
5515 Yonge Street, North York 0.26km
-
Tim Hortons
5571 Yonge Street, North York 0.26km -
Hi Art School Toronto
5527 Yonge Street, North York 0.27km -
Mabu Station
5455 Yonge Street, North York 0.28km
-
BMO Bank of Montreal
5522 Yonge Street, North York 0.32km -
TD Canada Trust Branch and ATM
5650 Yonge Street, North York 0.39km -
Krish Office
5650 Yonge Street, North York 0.42km
-
Circle K
5571 Yonge Street, North York 0.26km -
Esso
5571 Yonge Street, North York 0.27km -
Shell
4722 Yonge Street, North York 2.11km
-
ZUMBA NORTH YORK
5575 Yonge Street, North York 0.29km -
EZiPilates Fitness & Wellness
5508 Yonge Street, North York 0.34km -
Spark EMS Fitness
5460 Yonge Street Suite 108, North York 0.34km
-
Kenneth Park
North York 0.17km -
Kenneth Park
417 Kenneth Avenue, North York 0.19km -
Finch Parkette
Finch Avenue East, North York 0.28km
-
Toronto Public Library - North York Central Library
5120 Yonge Street, North York 1.18km -
Library Shipping & Receiving
5120 Yonge Street, North York 1.22km -
Tiny Library - "Take a book, Leave a book" [book trading box]
274 Burnett Avenue, North York 2.12km
-
Dr Aram Medical Clinic & Immigration Office
5460 Yonge Street Unit 108(back side of the building, North York 0.34km -
Dynamic Medical Center
5734 Yonge Street 3rd Floor, North York 0.62km -
Dr. Sarah Louie, Naturopathic Doctor & Acupuncture Provider
5292 Yonge Street, North York 0.74km
-
Pharmasave Finch Medical Pharmacy
78 Finch Avenue East, North York 0.32km -
Dynasty - Compounding & Specialty Pharmacy
5460 Yonge Street Unit 106, North York 0.34km -
Shoppers Drug Mart
5576 Yonge Street, North York 0.34km
-
Collaboht Branding
205-5409 Yonge Street, Toronto 0.35km -
wine rack
5765 Yonge Street, North York 0.58km -
Empress Walk
5095 Yonge Street, North York 1.11km
-
Cineplex Cinemas Empress Walk
Empress Walk, 5095 Yonge Street 3rd Floor, North York 1.1km -
Funland
265-7181 Yonge Street, Markham 2.82km
-
Dolphin Karaoke
5523 Yonge Street, North York 0.26km -
Yonge Billiard club
5529 Yonge Street, North York 0.27km -
Oh! Bar
5467 Yonge Street, North York 0.27km
- 3 bath
- 3 bed
- 1600 sqft
D9-108 Finch Avenue West, Toronto, Ontario • M2N 6W6 • Newtonbrook West
- 3 bath
- 3 bed
- 1800 sqft
TH122-5418 Yonge Street, Toronto, Ontario • M2N 6X4 • Willowdale West
- 3 bath
- 3 bed
- 1200 sqft
1 Candle Liteway, Toronto, Ontario • M2R 3J5 • Westminster-Branson
- 3 bath
- 2 bed
- 1000 sqft
114-38 Hollywood Avenue, Toronto, Ontario • M2N 6R6 • Willowdale East
- 5 bath
- 3 bed
- 2000 sqft
19 English Garden Way, Toronto, Ontario • M2M 4M4 • Newtonbrook West
- 3 bath
- 3 bed
- 1400 sqft
108-23 Hollywood Avenue, Toronto, Ontario • M2N 7L8 • Willowdale East
- 4 bath
- 3 bed
- 1200 sqft
14-9 Candy Courtway, Toronto, Ontario • M2R 2Y7 • Newtonbrook West
- 3 bath
- 4 bed
- 1600 sqft
1206-28 Sommerset Way, Toronto, Ontario • M2N 6W7 • Willowdale East














