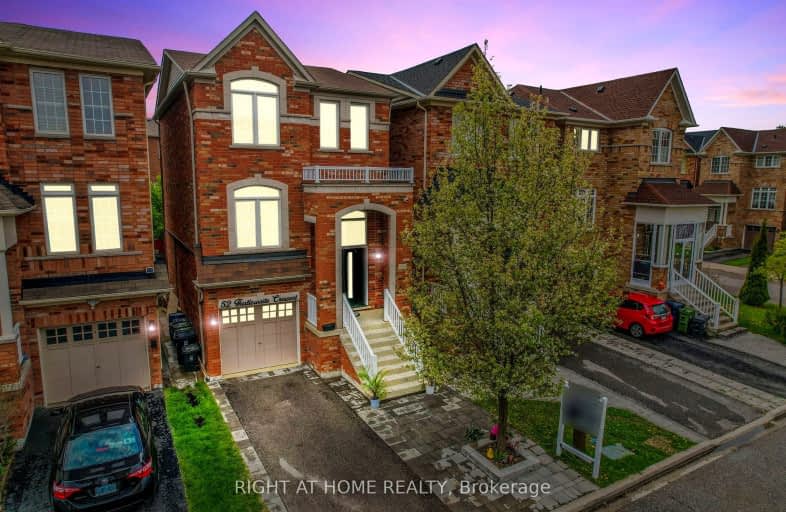Very Walkable
- Most errands can be accomplished on foot.
Excellent Transit
- Most errands can be accomplished by public transportation.
Somewhat Bikeable
- Most errands require a car.

St Elizabeth Seton Catholic School
Elementary: CatholicNorth Bendale Junior Public School
Elementary: PublicBurrows Hall Junior Public School
Elementary: PublicSt Barnabas Catholic School
Elementary: CatholicMalvern Junior Public School
Elementary: PublicWhite Haven Junior Public School
Elementary: PublicAlternative Scarborough Education 1
Secondary: PublicFrancis Libermann Catholic High School
Secondary: CatholicWoburn Collegiate Institute
Secondary: PublicAlbert Campbell Collegiate Institute
Secondary: PublicLester B Pearson Collegiate Institute
Secondary: PublicAgincourt Collegiate Institute
Secondary: Public-
Thomson Memorial Park
1005 Brimley Rd, Scarborough ON M1P 3E8 3.59km -
Birkdale Ravine
1100 Brimley Rd, Scarborough ON M1P 3X9 3.22km -
Milliken Park
5555 Steeles Ave E (btwn McCowan & Middlefield Rd.), Scarborough ON M9L 1S7 4.87km
-
Scotiabank
4220 Sheppard Ave E (Midland Ave.), Scarborough ON M1S 1T5 2.63km -
TD Bank Financial Group
26 William Kitchen Rd (at Kennedy Rd), Scarborough ON M1P 5B7 3.5km -
TD Bank Financial Group
2650 Lawrence Ave E, Scarborough ON M1P 2S1 4.49km
- 2 bath
- 4 bed
- 1500 sqft
36 Manorglen Crescent, Toronto, Ontario • M1S 1W4 • Agincourt South-Malvern West














