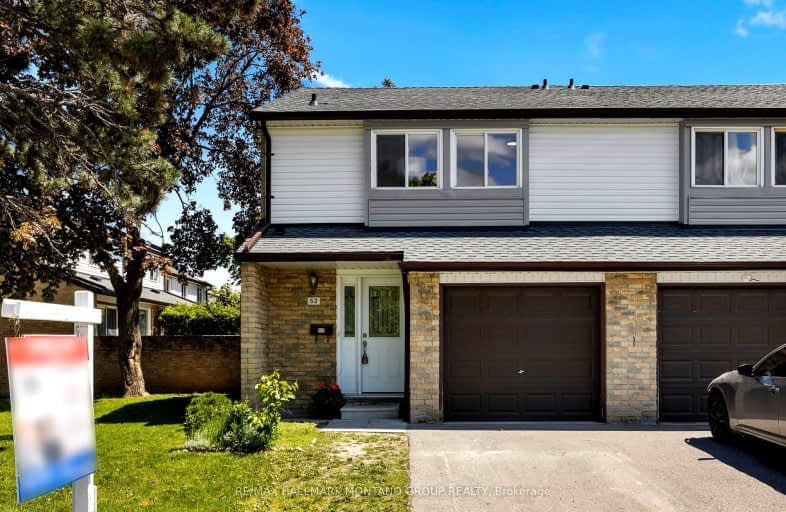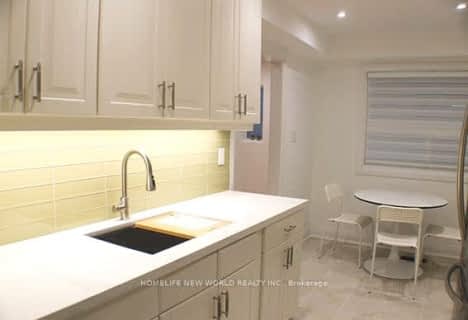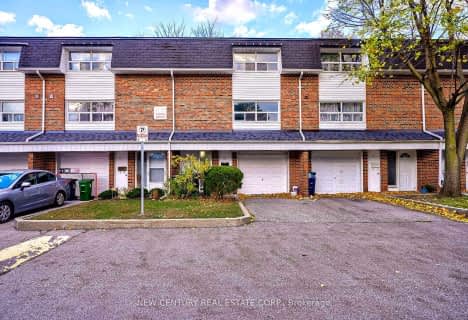Car-Dependent
- Most errands require a car.
48
/100
Good Transit
- Some errands can be accomplished by public transportation.
68
/100
Somewhat Bikeable
- Most errands require a car.
39
/100

St Elizabeth Seton Catholic School
Elementary: Catholic
1.08 km
Burrows Hall Junior Public School
Elementary: Public
0.79 km
Dr Marion Hilliard Senior Public School
Elementary: Public
1.21 km
St Barnabas Catholic School
Elementary: Catholic
0.74 km
Malvern Junior Public School
Elementary: Public
0.39 km
White Haven Junior Public School
Elementary: Public
1.24 km
Alternative Scarborough Education 1
Secondary: Public
3.56 km
St Mother Teresa Catholic Academy Secondary School
Secondary: Catholic
2.39 km
Francis Libermann Catholic High School
Secondary: Catholic
3.18 km
Woburn Collegiate Institute
Secondary: Public
2.12 km
Albert Campbell Collegiate Institute
Secondary: Public
3.15 km
Lester B Pearson Collegiate Institute
Secondary: Public
1.25 km
-
White Heaven Park
105 Invergordon Ave, Toronto ON M1S 2Z1 1.5km -
Muirlands Park
40 Muirlands (McCowan & McNicoll), Scarborough ON M1V 2B4 3.73km -
Inglewood Park
4.94km
-
RBC Royal Bank
111 Grangeway Ave, Scarborough ON M1H 3E9 2.41km -
TD Bank Financial Group
1571 Sandhurst Cir (at McCowan Rd.), Scarborough ON M1V 1V2 2.95km -
RBC Royal Bank
6021 Steeles Ave E (at Markham Rd.), Scarborough ON M1V 5P7 4.59km














