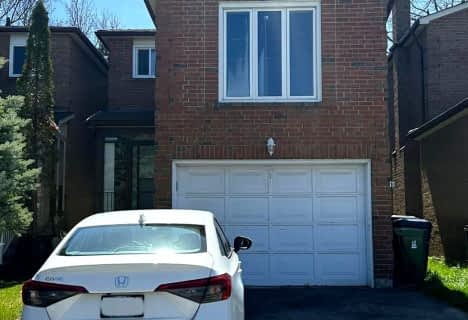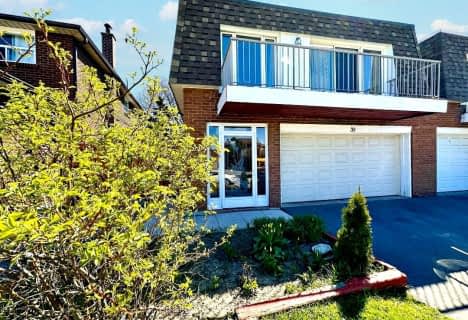
ÉÉC Saint-Jean-de-Lalande
Elementary: CatholicSt Ignatius of Loyola Catholic School
Elementary: CatholicAnson S Taylor Junior Public School
Elementary: PublicOur Lady of Grace Catholic School
Elementary: CatholicPercy Williams Junior Public School
Elementary: PublicMacklin Public School
Elementary: PublicDelphi Secondary Alternative School
Secondary: PublicMsgr Fraser-Midland
Secondary: CatholicSir William Osler High School
Secondary: PublicFrancis Libermann Catholic High School
Secondary: CatholicAlbert Campbell Collegiate Institute
Secondary: PublicAgincourt Collegiate Institute
Secondary: Public- 3 bath
- 3 bed
- 1100 sqft
41 Chichester Road, Markham, Ontario • L3R 7E5 • Milliken Mills East
- 4 bath
- 3 bed
53 Dennette Drive, Toronto, Ontario • M1S 2E8 • Agincourt South-Malvern West
- 3 bath
- 3 bed
39 Keyworth Trail, Toronto, Ontario • M1S 2V2 • Agincourt South-Malvern West
- 4 bath
- 4 bed
- 2000 sqft
93 Galbraith Crescent, Markham, Ontario • L3S 1J4 • Milliken Mills East
- 4 bath
- 4 bed
- 2000 sqft
83 Hertford Crescent, Markham, Ontario • L3S 3R6 • Milliken Mills East












