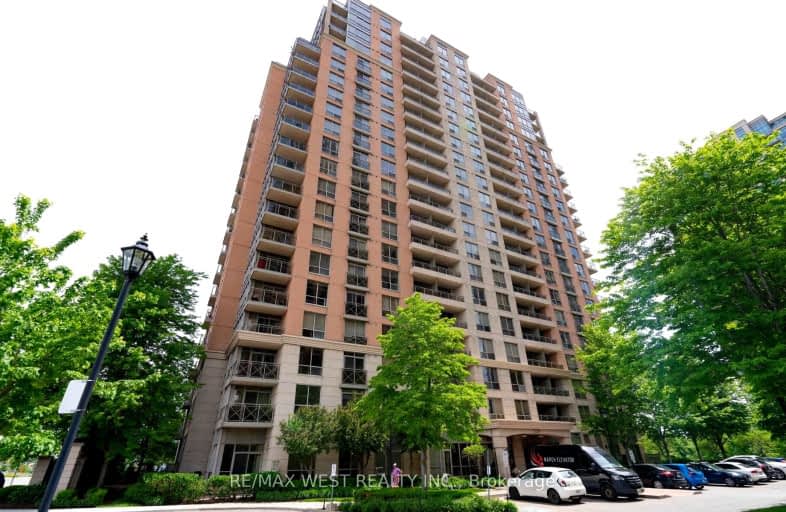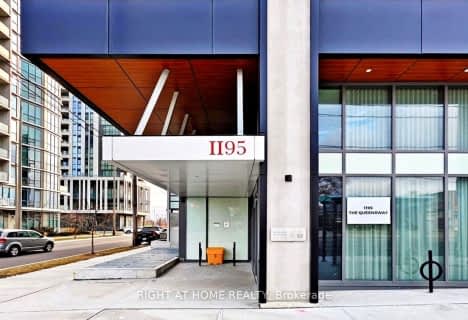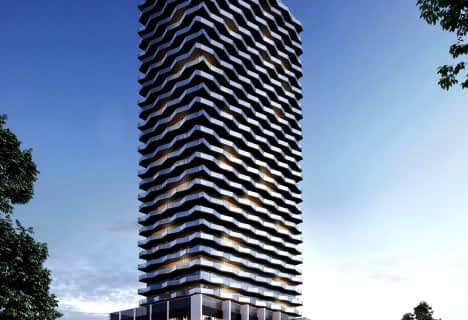Car-Dependent
- Almost all errands require a car.
Rider's Paradise
- Daily errands do not require a car.
Bikeable
- Some errands can be accomplished on bike.

Bloorlea Middle School
Elementary: PublicWedgewood Junior School
Elementary: PublicIslington Junior Middle School
Elementary: PublicOur Lady of Peace Catholic School
Elementary: CatholicNorseman Junior Middle School
Elementary: PublicOur Lady of Sorrows Catholic School
Elementary: CatholicEtobicoke Year Round Alternative Centre
Secondary: PublicBurnhamthorpe Collegiate Institute
Secondary: PublicEtobicoke School of the Arts
Secondary: PublicEtobicoke Collegiate Institute
Secondary: PublicRichview Collegiate Institute
Secondary: PublicBishop Allen Academy Catholic Secondary School
Secondary: Catholic-
Ravenscrest Park
305 Martin Grove Rd, Toronto ON M1M 1M1 2.54km -
Magwood Park
Toronto ON 3.7km -
Richview Barber Shop
Toronto ON 4.61km
-
CIBC
1582 the Queensway (at Atomic Ave.), Etobicoke ON M8Z 1V1 2.41km -
Scotiabank
1825 Dundas St E (Wharton Way), Mississauga ON L4X 2X1 3.78km -
TD Bank Financial Group
689 Evans Ave, Etobicoke ON M9C 1A2 3.79km
For Sale
For Rent
More about this building
View 5229 Dundas Street West, Toronto- 2 bath
- 2 bed
- 800 sqft
506-293 The Kingsway, Toronto, Ontario • M9A 0E8 • Edenbridge-Humber Valley
- 2 bath
- 2 bed
- 600 sqft
704-1195 The Queensway, Toronto, Ontario • M8Z 1R7 • Islington-City Centre West
- 2 bath
- 2 bed
- 800 sqft
322-36 Zorra Street, Toronto, Ontario • M8Z 0G5 • Islington-City Centre West
- 2 bath
- 3 bed
- 900 sqft
3208-36 Zorra Street, Toronto, Ontario • M8Z 0G5 • Islington-City Centre West
- 1 bath
- 2 bed
- 700 sqft
317-689 The Queensway Drive, Toronto, Ontario • M8Y 1L1 • Stonegate-Queensway
- 2 bath
- 2 bed
- 600 sqft
2505-36 Zorra Street, Toronto, Ontario • M8Z 4Z7 • Islington-City Centre West
- 2 bath
- 3 bed
- 1000 sqft
307-15 Michael Power Place, Toronto, Ontario • M9A 5G4 • Islington-City Centre West
- 2 bath
- 2 bed
- 700 sqft
311-160 Kingsway Crescent, Toronto, Ontario • M8X 1X2 • Kingsway South
- 2 bath
- 2 bed
- 800 sqft
1407-36 Zorra Street, Toronto, Ontario • M8Z 0G5 • Islington-City Centre West














