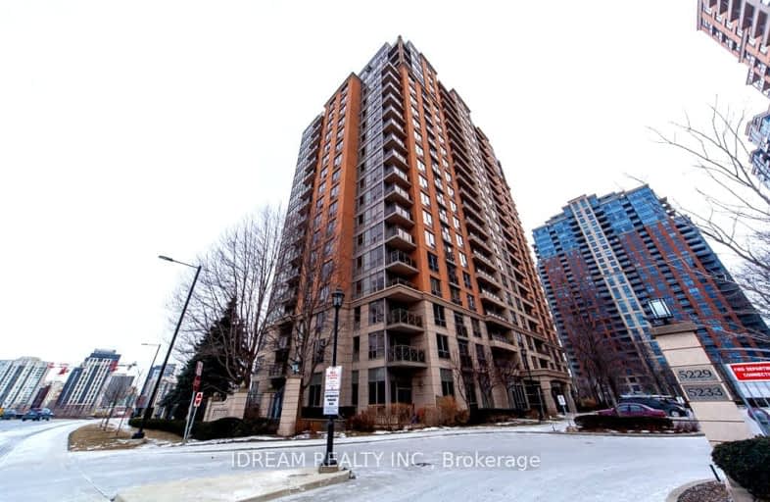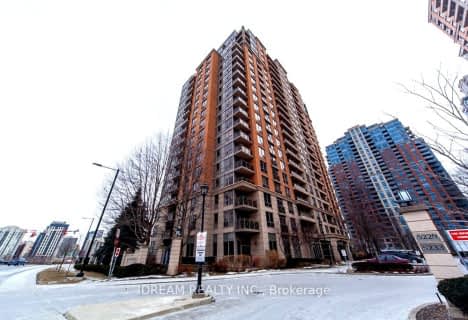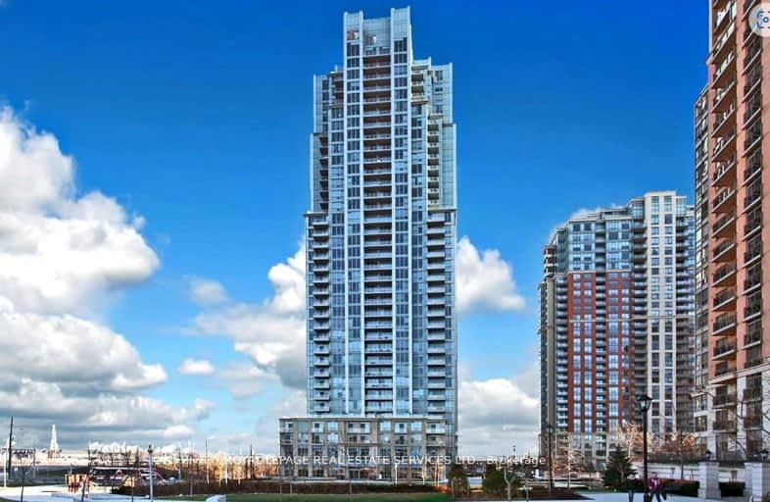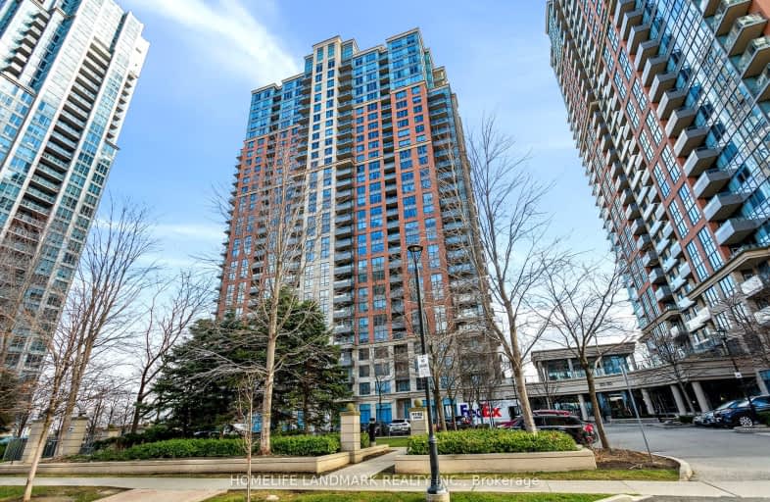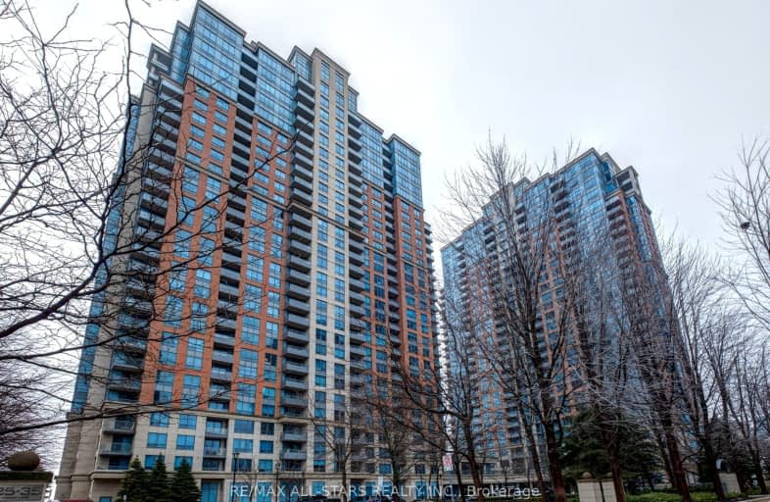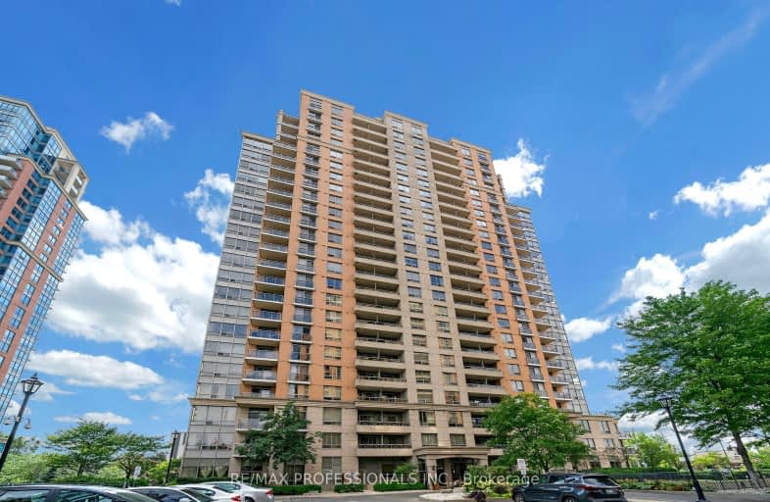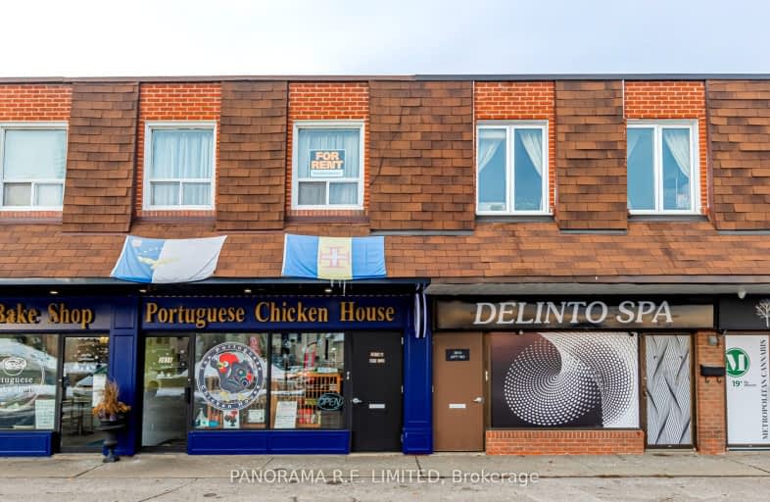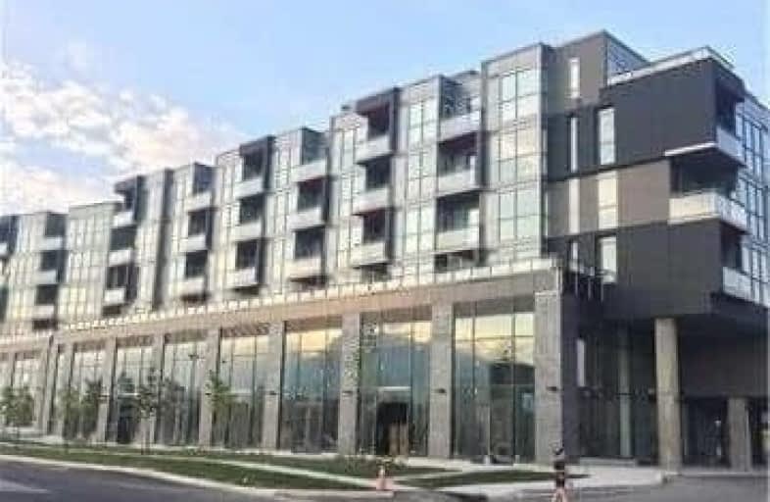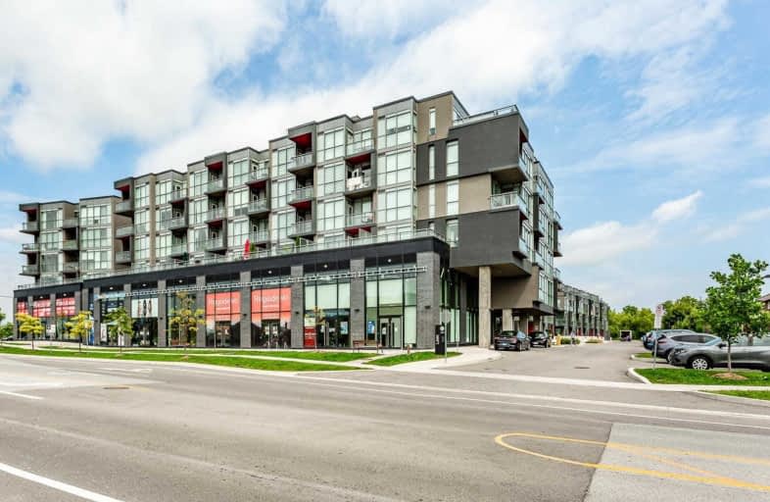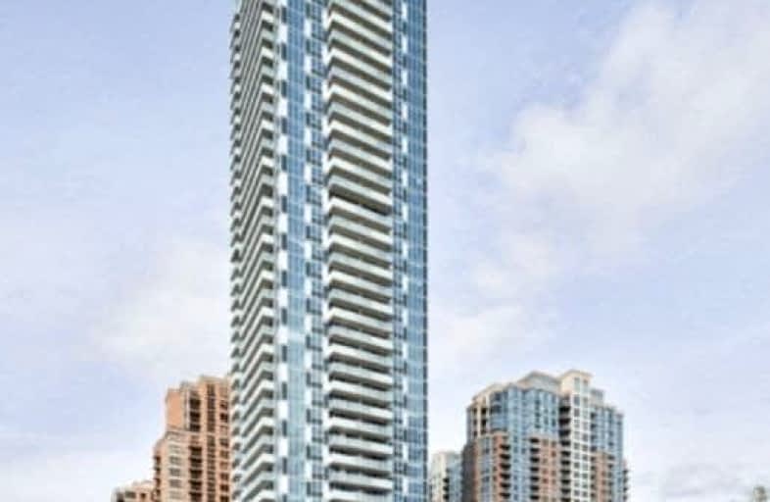Car-Dependent
- Almost all errands require a car.
Rider's Paradise
- Daily errands do not require a car.
Bikeable
- Some errands can be accomplished on bike.
|
Unit: 1602 W9510976 |
1 br | 1 bath 1 Parking | 700 sqft |
Sold Nov 01, 2024 |
$515,000 List: $515,000 |
|
Unit: 308 W9510009 |
2 br | 2 bath 0 Parking | 1200 sqft |
Sold Oct 27, 2024 |
$815,000 List: $849,000 |
|
Unit: 608 W9306937 |
2 br | 2 bath 1 Parking | 1200 sqft |
Sold Sep 17, 2024 |
$800,000 List: $799,900 |
|
Unit: 1806 W6704214 |
2 br | 2 bath 2 Parking | 800 sqft |
Sold Aug 22, 2023 |
$720,000 List: $748,000 |
|
Unit: 604 W6706618 |
2 br | 2 bath 0 Parking | 900 sqft |
Sold Aug 08, 2023 |
$760,000 List: $769,000 |
|
Unit: 1004 W6077452 |
2 br | 2 bath 0 Parking | 900 sqft |
Sold Jun 03, 2023 |
$717,000 List: $725,000 |
|
Unit: 1111 W6012453 |
1 br | 1 bath 1 Parking | 700 sqft |
Sold Apr 14, 2023 |
$579,900 List: $579,900 |
|
Unit: 2110 W5931053 |
2 br | 2 bath 1 Parking | 900 sqft |
Sold Mar 09, 2023 |
$765,000 List: $788,800 |
|
Unit: 1102 W5878489 |
1 br | 1 bath 1 Parking | 700 sqft |
Sold Jan 29, 2023 |
$549,900 List: $549,900 |
|
Unit: 1606 W5875500 |
2 br | 2 bath 0 Parking | 800 sqft |
Sold Jan 26, 2023 |
$675,000 List: $669,900 |
|
Unit: 2008 W1195912 |
2 br | 2 bath 0 Parking | 1000 sqft |
Leased Feb 14, 2025 |
$3,450 List: $3,550 |
|
Unit: 1403 W1041661 |
2 br | 2 bath 1 Parking | 1000 sqft |
Leased Nov 19, 2024 |
$3,380 List: $3,380 |
|
Unit: 1511 W1041427 |
1 br | 1 bath 1 Parking | 700 sqft |
Leased Nov 14, 2024 |
$2,400 List: $2,300 |
|
Unit: 1106 W9389905 |
2 br | 2 bath 0 Parking | 900 sqft |
Leased Oct 15, 2024 |
$3,000 List: $3,000 |
|
Unit: 1801 W9368059 |
1 br | 1 bath 1 Parking | 800 sqft |
Leased Oct 01, 2024 |
$2,600 List: $2,600 |
|
Unit: 707 W9303952 |
2 br | 2 bath 1 Parking | 800 sqft |
Leased Sep 16, 2024 |
$2,950 List: $3,100 |
|
Unit: 1206 W9232143 |
2 br | 2 bath 1 Parking | 800 sqft |
Leased Aug 14, 2024 |
$2,900 List: $3,000 |
|
Unit: 2001 W9242652 |
1 br | 1 bath 1 Parking | 800 sqft |
Leased Aug 13, 2024 |
$2,600 List: $2,600 |
|
Unit: 1011 W8492166 |
1 br | 1 bath 1 Parking | 600 sqft |
Leased Aug 02, 2024 |
$2,500 List: $2,500 |
|
Unit: 1704 W9055287 |
2 br | 2 bath 1 Parking | 900 sqft |
Leased Aug 01, 2024 |
$3,100 List: $3,100 |

Rick Hansen Public School
Elementary: PublicStonehaven Elementary School
Elementary: PublicNotre Dame Catholic Elementary School
Elementary: CatholicNorthern Lights Public School
Elementary: PublicSt Jerome Catholic Elementary School
Elementary: CatholicHartman Public School
Elementary: PublicDr G W Williams Secondary School
Secondary: PublicSacred Heart Catholic High School
Secondary: CatholicAurora High School
Secondary: PublicSir William Mulock Secondary School
Secondary: PublicNewmarket High School
Secondary: PublicSt Maximilian Kolbe High School
Secondary: Catholic-
Ravenscrest Park
305 Martin Grove Rd, Toronto ON M1M 1M1 2.54km -
Magwood Park
Toronto ON 3.7km -
Richview Barber Shop
Toronto ON 4.61km
-
CIBC
1582 the Queensway (at Atomic Ave.), Etobicoke ON M8Z 1V1 2.41km -
Scotiabank
1825 Dundas St E (Wharton Way), Mississauga ON L4X 2X1 3.78km -
TD Bank Financial Group
689 Evans Ave, Etobicoke ON M9C 1A2 3.79km
