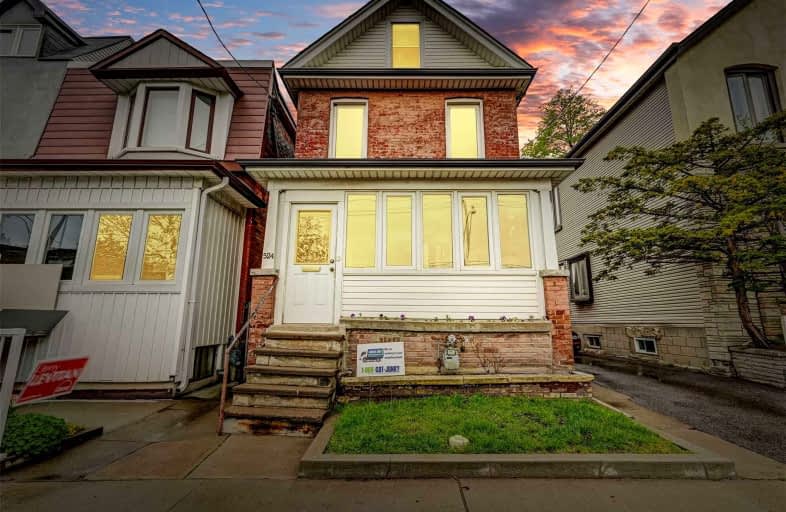
City View Alternative Senior School
Elementary: PublicThe Grove Community School
Elementary: PublicShirley Street Junior Public School
Elementary: PublicSt Ambrose Catholic School
Elementary: CatholicAlexander Muir/Gladstone Ave Junior and Senior Public School
Elementary: PublicParkdale Junior and Senior Public School
Elementary: PublicALPHA II Alternative School
Secondary: PublicMsgr Fraser College (Southwest)
Secondary: CatholicÉSC Saint-Frère-André
Secondary: CatholicÉcole secondaire Toronto Ouest
Secondary: PublicParkdale Collegiate Institute
Secondary: PublicSt Mary Catholic Academy Secondary School
Secondary: Catholic- 3 bath
- 4 bed
123 Perth Avenue, Toronto, Ontario • M6P 3X2 • Dovercourt-Wallace Emerson-Junction
- 4 bath
- 3 bed
1007 Ossington Avenue, Toronto, Ontario • M6G 3V8 • Dovercourt-Wallace Emerson-Junction
- 3 bath
- 4 bed
- 1500 sqft
1448 Bloor Street West, Toronto, Ontario • M6P 3L5 • Dovercourt-Wallace Emerson-Junction
- 2 bath
- 3 bed
- 1100 sqft
24 Emerson Avenue, Toronto, Ontario • M6H 3S8 • Dovercourt-Wallace Emerson-Junction
- 3 bath
- 3 bed
- 1500 sqft
45 Rutland Street, Toronto, Ontario • M6N 5G1 • Weston-Pellam Park














