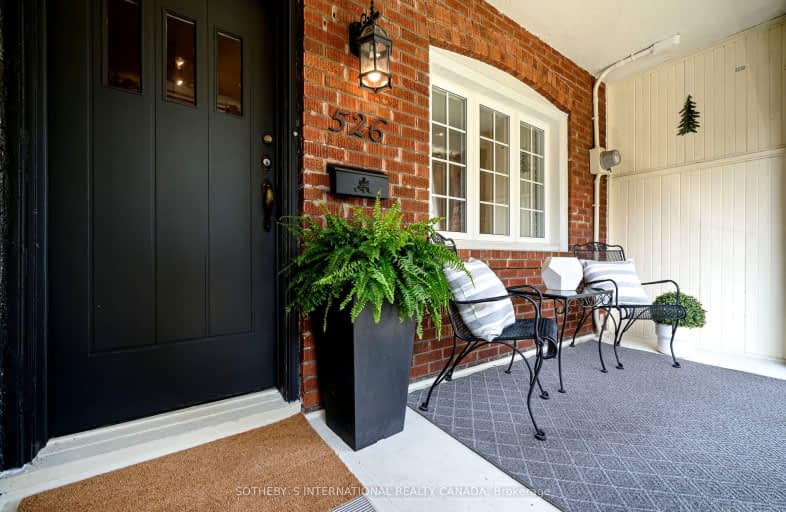Walker's Paradise
- Daily errands do not require a car.
93
/100
Excellent Transit
- Most errands can be accomplished by public transportation.
78
/100
Bikeable
- Some errands can be accomplished on bike.
69
/100

Sunny View Junior and Senior Public School
Elementary: Public
1.51 km
Hodgson Senior Public School
Elementary: Public
0.66 km
St Anselm Catholic School
Elementary: Catholic
0.88 km
Bessborough Drive Elementary and Middle School
Elementary: Public
0.99 km
Eglinton Junior Public School
Elementary: Public
0.66 km
Maurice Cody Junior Public School
Elementary: Public
0.43 km
Msgr Fraser College (Midtown Campus)
Secondary: Catholic
1.32 km
Leaside High School
Secondary: Public
0.91 km
Marshall McLuhan Catholic Secondary School
Secondary: Catholic
2.23 km
North Toronto Collegiate Institute
Secondary: Public
1.16 km
Lawrence Park Collegiate Institute
Secondary: Public
2.83 km
Northern Secondary School
Secondary: Public
0.76 km
-
Oriole Park
201 Oriole Pky (Chaplin Crescent), Toronto ON M5P 2H4 1.74km -
Irving W. Chapley Community Centre & Park
205 Wilmington Ave, Toronto ON M3H 6B3 1.79km -
Forest Hill Road Park
179A Forest Hill Rd, Toronto ON 2.14km
-
TD Bank Financial Group
1870 Bayview Ave, Toronto ON M4G 0C3 0.92km -
RBC Royal Bank
2346 Yonge St (at Orchard View Blvd.), Toronto ON M4P 2W7 1.35km -
BMO Bank of Montreal
419 Eglinton Ave W, Toronto ON M5N 1A4 2.34km


