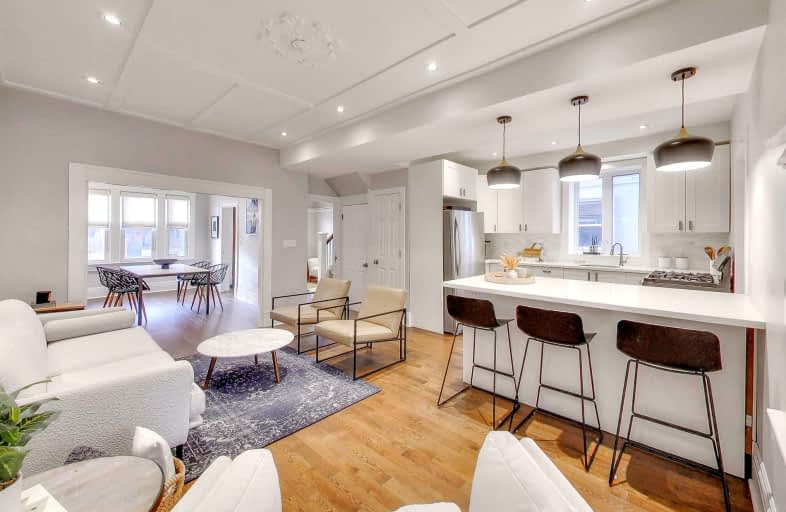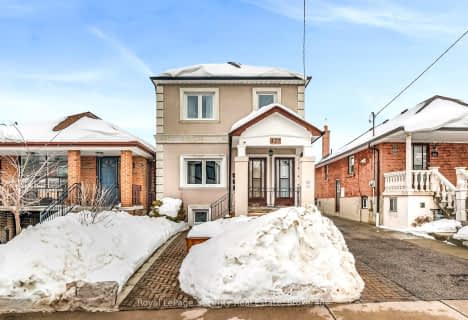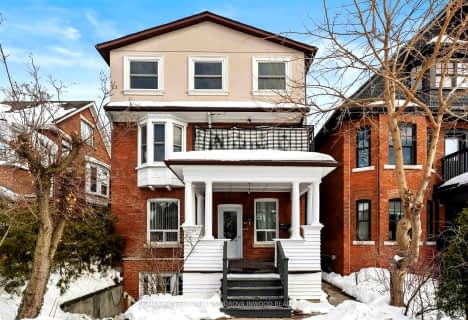Very Walkable
- Most errands can be accomplished on foot.
Excellent Transit
- Most errands can be accomplished by public transportation.
Biker's Paradise
- Daily errands do not require a car.

High Park Alternative School Junior
Elementary: PublicKing George Junior Public School
Elementary: PublicJames Culnan Catholic School
Elementary: CatholicAnnette Street Junior and Senior Public School
Elementary: PublicSt Cecilia Catholic School
Elementary: CatholicRunnymede Junior and Senior Public School
Elementary: PublicThe Student School
Secondary: PublicUrsula Franklin Academy
Secondary: PublicRunnymede Collegiate Institute
Secondary: PublicBlessed Archbishop Romero Catholic Secondary School
Secondary: CatholicWestern Technical & Commercial School
Secondary: PublicHumberside Collegiate Institute
Secondary: Public-
Tail Of The Junction
3367 Dundas Street W, Toronto, ON M6S 2R9 0.55km -
Fiddler's Dell Bar & Grill
781 Annette Street, Toronto, ON M6S 2E4 0.68km -
Cafe Santorini
425 Jane St, Toronto, ON M6S 3Z7 0.68km
-
Headspace
548 Annette Street, Toronto, ON M6S 2C2 0.1km -
7-Eleven
3355 Dundas St W, Toronto, ON M6S 2R8 0.52km -
St John's Pantry
431 St Johns Road, Toronto, ON M6S 2L1 0.6km
-
The Motion Room
3431 Dundas Street W, Toronto, ON M6S 2S4 0.69km -
West Toronto CrossFit
142 Vine Avenue, Unit B7, Toronto, ON M6P 2T2 1.11km -
System Fitness
2100 Bloor Street W, Toronto, ON M6S 1M7 1.17km
-
Lingeman I D A Pharmacy
411 Jane Street, Toronto, ON M6S 3Z6 0.67km -
Lingeman Ida Pharmacy
411 Jane Street, Toronto, ON M6S 3Z6 0.67km -
The Junction Chemist Pharmacy
3138 Dundas Street W, Toronto, ON M6P 2A1 0.69km
-
Grillway
522 Annette Street, Toronto, ON M6S 1P9 0.07km -
Buddha Pie
514B Annette Street, Toronto, ON M6P 1S3 0.07km -
JP Sushi
520 Annette Street, Toronto, ON M6P 1S3 0.06km
-
Stock Yards Village
1980 St. Clair Avenue W, Toronto, ON M6N 4X9 1.47km -
Toronto Stockyards
590 Keele Street, Toronto, ON M6N 3E7 1.52km -
Galleria Shopping Centre
1245 Dupont Street, Toronto, ON M6H 2A6 3.17km
-
FreshCo
3400 Dundas Street W, York, ON M6S 2S1 0.71km -
Stari Grad
3029 Dundas Street W, Toronto, ON M6P 0.94km -
Tim & Sue's No Frills
372 Pacific Ave, Toronto, ON M6P 2R1 0.99km
-
LCBO - Dundas and Jane
3520 Dundas St W, Dundas and Jane, York, ON M6S 2S1 0.92km -
The Beer Store
3524 Dundas St W, York, ON M6S 2S1 0.94km -
LCBO
2180 Bloor Street W, Toronto, ON M6S 1N3 1.1km
-
High Park Nissan
3275 Dundas Street W, Toronto, ON M6P 2A5 0.5km -
Marsh's Stoves & Fireplaces
3322 Dundas Street W, Toronto, ON M6P 2A4 0.55km -
Junction Car Wash
3193 Dundas Street W, Toronto, ON M6P 2A2 0.57km
-
Revue Cinema
400 Roncesvalles Ave, Toronto, ON M6R 2M9 2.56km -
Kingsway Theatre
3030 Bloor Street W, Toronto, ON M8X 1C4 2.99km -
Cineplex Cinemas Queensway and VIP
1025 The Queensway, Etobicoke, ON M8Z 6C7 5.28km
-
Jane Dundas Library
620 Jane Street, Toronto, ON M4W 1A7 1.05km -
Runnymede Public Library
2178 Bloor Street W, Toronto, ON M6S 1M8 1.11km -
Annette Branch Public Library
145 Annette Street, Toronto, ON M6P 1P3 1.13km
-
St Joseph's Health Centre
30 The Queensway, Toronto, ON M6R 1B5 3.32km -
Humber River Regional Hospital
2175 Keele Street, York, ON M6M 3Z4 4.1km -
Toronto Rehabilitation Institute
130 Av Dunn, Toronto, ON M6K 2R6 4.75km
-
Étienne Brulé Park
13 Crosby Ave, Toronto ON M6S 2P8 1.57km -
Rennie Park
1 Rennie Ter, Toronto ON M6S 4Z9 1.71km -
High Park
1873 Bloor St W (at Parkside Dr), Toronto ON M6R 2Z3 1.47km
-
CIBC
2219 Bloor St W (at Runnymede Rd.), Toronto ON M6S 1N5 1.14km -
RBC Royal Bank
1970 Saint Clair Ave W, Toronto ON M6N 0A3 1.53km -
CIBC
1174 Weston Rd (at Eglinton Ave. W.), Toronto ON M6M 4P4 3.07km
- 3 bath
- 5 bed
- 2000 sqft
1 St. Marks Road, Toronto, Ontario • M5J 0A7 • Lambton Baby Point
- 4 bath
- 5 bed
- 1500 sqft
170 Wallace Avenue, Toronto, Ontario • M6H 1V2 • Dovercourt-Wallace Emerson-Junction
- 4 bath
- 5 bed
636 Runnymede Road, Toronto, Ontario • M6S 3A2 • Runnymede-Bloor West Village
- 2 bath
- 5 bed
634 Runnymede Road, Toronto, Ontario • M6S 3A2 • Runnymede-Bloor West Village
- 2 bath
- 5 bed
- 2000 sqft
39 Humberside Avenue, Toronto, Ontario • M6P 1J6 • High Park North
- 4 bath
- 5 bed
177 Wallace Avenue, Toronto, Ontario • M6H 1V3 • Dovercourt-Wallace Emerson-Junction














