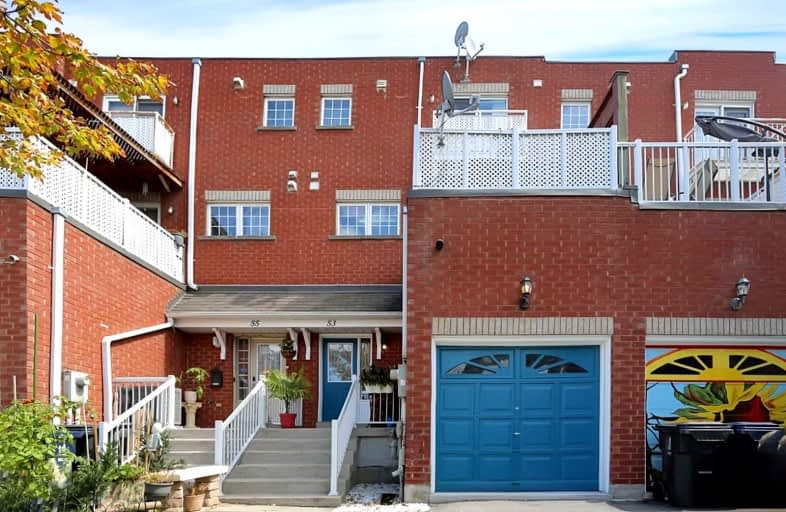
Victoria Park Elementary School
Elementary: Public
0.70 km
O'Connor Public School
Elementary: Public
0.10 km
Selwyn Elementary School
Elementary: Public
0.82 km
Gordon A Brown Middle School
Elementary: Public
0.95 km
Clairlea Public School
Elementary: Public
0.73 km
Our Lady of Fatima Catholic School
Elementary: Catholic
1.23 km
East York Alternative Secondary School
Secondary: Public
2.86 km
East York Collegiate Institute
Secondary: Public
2.96 km
Malvern Collegiate Institute
Secondary: Public
3.83 km
Wexford Collegiate School for the Arts
Secondary: Public
3.34 km
SATEC @ W A Porter Collegiate Institute
Secondary: Public
1.45 km
Marc Garneau Collegiate Institute
Secondary: Public
2.52 km




