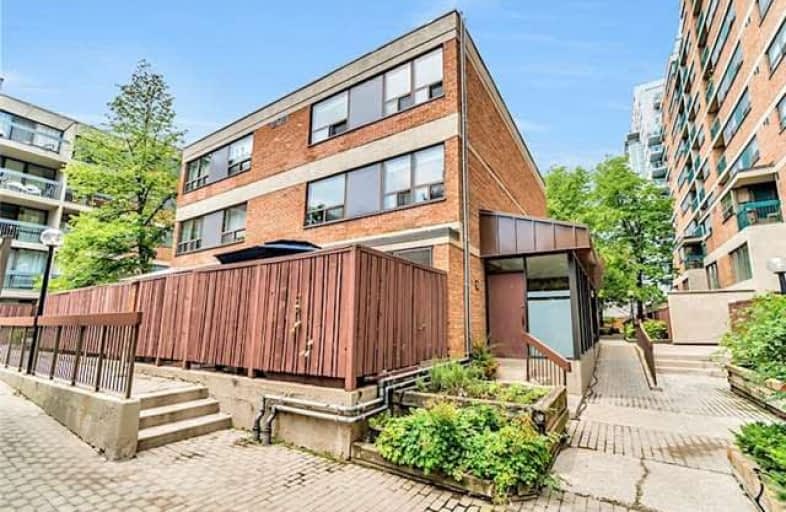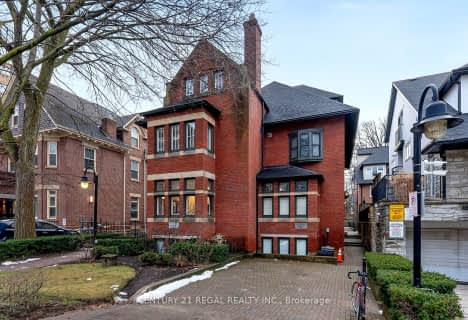Very Walkable
- Most errands can be accomplished on foot.
85
/100
Rider's Paradise
- Daily errands do not require a car.
100
/100
Biker's Paradise
- Daily errands do not require a car.
99
/100

Downtown Vocal Music Academy of Toronto
Elementary: Public
0.94 km
ALPHA Alternative Junior School
Elementary: Public
0.95 km
Beverley School
Elementary: Public
0.60 km
Ogden Junior Public School
Elementary: Public
0.47 km
Orde Street Public School
Elementary: Public
0.74 km
Ryerson Community School Junior Senior
Elementary: Public
1.00 km
St Michael's Choir (Sr) School
Secondary: Catholic
1.05 km
Oasis Alternative
Secondary: Public
0.95 km
Subway Academy II
Secondary: Public
0.60 km
Heydon Park Secondary School
Secondary: Public
0.47 km
Contact Alternative School
Secondary: Public
0.18 km
St Joseph's College School
Secondary: Catholic
1.35 km
-
Julius Deutsch Park
40 Cecil St, Toronto ON 0.7km -
Berczy Park
35 Wellington St E, Toronto ON 1.28km -
Harbour Square Park
25 Queens Dr, Toronto ON M9N 2H3 1.72km
-
Scotiabank
259 Richmond St W (John St), Toronto ON M5V 3M6 0.39km -
RBC Royal Bank
101 Dundas St W (at Bay St), Toronto ON M5G 1C4 0.63km -
RBC Royal Bank
155 Wellington St W (at Simcoe St.), Toronto ON M5V 3K7 0.78km
More about this building
View 53 McCaul Street, Toronto


