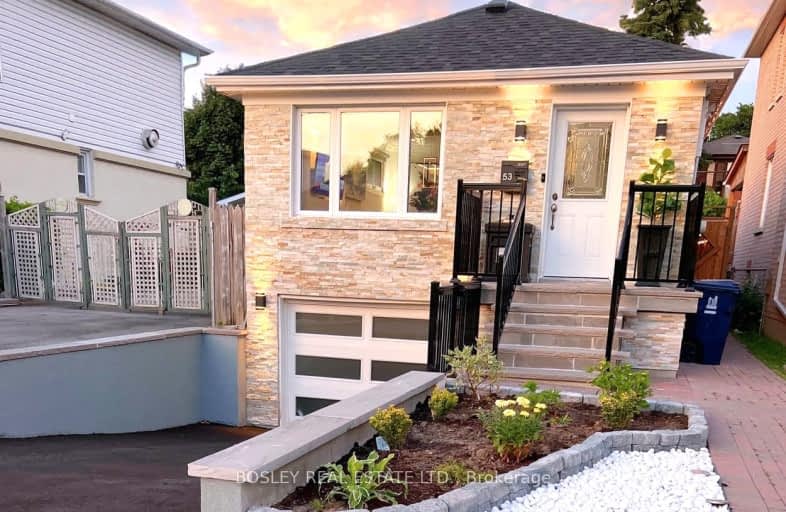Very Walkable
- Most errands can be accomplished on foot.
Excellent Transit
- Most errands can be accomplished by public transportation.
Bikeable
- Some errands can be accomplished on bike.

Victoria Park Elementary School
Elementary: PublicSamuel Hearne Public School
Elementary: PublicRegent Heights Public School
Elementary: PublicCrescent Town Elementary School
Elementary: PublicGeorge Webster Elementary School
Elementary: PublicOur Lady of Fatima Catholic School
Elementary: CatholicEast York Alternative Secondary School
Secondary: PublicNotre Dame Catholic High School
Secondary: CatholicNeil McNeil High School
Secondary: CatholicBirchmount Park Collegiate Institute
Secondary: PublicMalvern Collegiate Institute
Secondary: PublicSATEC @ W A Porter Collegiate Institute
Secondary: Public-
MEXITACO
1109 Victoria Park Avenue, Toronto, ON M4B 2K2 0.73km -
Glengarry Arms
2871 Saint Clair Avenue E, Toronto, ON M4B 1N4 1.05km -
Pentagram Bar & Grill
2575 Danforth Avenue, Toronto, ON M4C 1L5 1.71km
-
McDonald's
3150 St. Clair E., Scarborough, ON M1L 1V6 0.79km -
Plaxton Coffee
2889 St Clair Ave E, Toronto, ON M4B 1N5 1km -
Tim Horton's
3276 Saint Clair Avenue E, Toronto, ON M1L 1W1 1.18km
-
LA Fitness
3003 Danforth Ave, Ste 40-42, Toronto, ON M4C 1M9 1.39km -
MSC FItness
2480 Gerrard St E, Toronto, ON M1N 4C3 1.78km -
Venice Fitness
750 Warden Avenue, Scarborough, ON M1L 4A1 1.86km
-
Victoria Park Pharmacy
1314 Av Victoria Park, East York, ON M4B 2L4 1.34km -
Metro Pharmacy
3003 Danforth Avenue, Toronto, ON M4C 1M9 1.43km -
Shoppers Drug Mart
3003 Danforth Avenue, Toronto, ON M4C 1M9 1.35km
-
Espeto Brazil Food Truck
Toronto, ON M4B 1B4 0.37km -
Domino's Pizza
447 Pharmacy Avenue, Scarborough, ON M1L 3G7 0.38km -
Duffy's Drive-In Restaurant
399 Dawes Road, Toronto, ON M4B 2E6 0.39km
-
Shoppers World
3003 Danforth Avenue, East York, ON M4C 1M9 1.35km -
Eglinton Square
1 Eglinton Square, Toronto, ON M1L 2K1 2.36km -
Eglinton Town Centre
1901 Eglinton Avenue E, Toronto, ON M1L 2L6 2.58km
-
Banahaw Food Mart
458 Dawes Road, East York, ON M4B 2E9 0.42km -
Seaport Merchants
1101 Victoria Park Avenue, Scarborough, ON M4B 2K2 0.72km -
Tom's No Frills
1150 Victoria Park Avenue, Toronto, ON M4B 2K4 0.72km
-
Beer & Liquor Delivery Service Toronto
Toronto, ON 1.82km -
LCBO
1900 Eglinton Avenue E, Eglinton & Warden Smart Centre, Toronto, ON M1L 2L9 2.99km -
LCBO - Coxwell
1009 Coxwell Avenue, East York, ON M4C 3G4 3.02km
-
Esso
2915 Saint Clair Avenue E, East York, ON M4B 1N9 0.95km -
Circle K
3075 Danforth Avenue, Toronto, ON M1L 1A8 1.32km -
Esso
3075 Danforth Avenue, Scarborough, ON M1L 1A8 1.34km
-
Cineplex Odeon Eglinton Town Centre Cinemas
22 Lebovic Avenue, Toronto, ON M1L 4V9 2.24km -
Fox Theatre
2236 Queen St E, Toronto, ON M4E 1G2 3.32km -
Alliance Cinemas The Beach
1651 Queen Street E, Toronto, ON M4L 1G5 4.37km
-
Dawes Road Library
416 Dawes Road, Toronto, ON M4B 2E8 0.43km -
Albert Campbell Library
496 Birchmount Road, Toronto, ON M1K 1J9 1.96km -
Taylor Memorial
1440 Kingston Road, Scarborough, ON M1N 1R1 2.34km
-
Providence Healthcare
3276 Saint Clair Avenue E, Toronto, ON M1L 1W1 1.16km -
Michael Garron Hospital
825 Coxwell Avenue, East York, ON M4C 3E7 2.99km -
Bridgepoint Health
1 Bridgepoint Drive, Toronto, ON M4M 2B5 6.5km
-
Dentonia Park
Avonlea Blvd, Toronto ON 1.11km -
Taylor Creek Park
200 Dawes Rd (at Crescent Town Rd.), Toronto ON M4C 5M8 1.35km -
Flemingdon park
Don Mills & Overlea 3.53km
-
TD Bank Financial Group
801 O'Connor Dr, East York ON M4B 2S7 1.68km -
ICICI Bank Canada
150 Ferrand Dr, Toronto ON M3C 3E5 3.82km -
Scotiabank
2668 Eglinton Ave E (at Brimley Rd.), Toronto ON M1K 2S3 5.11km
- 2 bath
- 3 bed
- 1100 sqft
600 Rhodes Avenue, Toronto, Ontario • M4J 4X6 • Greenwood-Coxwell
- 2 bath
- 3 bed
- 1100 sqft
61 Newlands Avenue, Toronto, Ontario • M1L 1S1 • Clairlea-Birchmount
- 3 bath
- 4 bed
- 1500 sqft
12A Kenmore Avenue, Toronto, Ontario • M1K 1B4 • Clairlea-Birchmount














