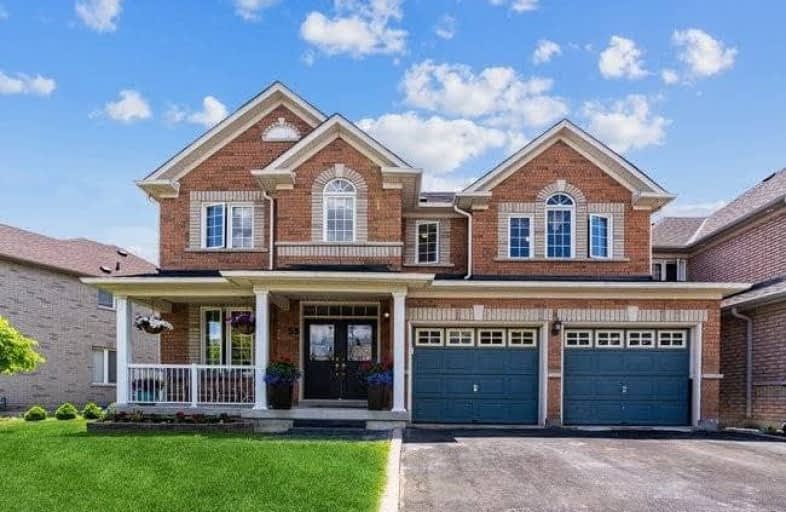
St Gabriel Lalemant Catholic School
Elementary: Catholic
2.34 km
Blessed Pier Giorgio Frassati Catholic School
Elementary: Catholic
0.61 km
Mary Shadd Public School
Elementary: Public
2.31 km
Thomas L Wells Public School
Elementary: Public
1.06 km
Cedarwood Public School
Elementary: Public
1.78 km
Brookside Public School
Elementary: Public
0.82 km
St Mother Teresa Catholic Academy Secondary School
Secondary: Catholic
2.97 km
Father Michael McGivney Catholic Academy High School
Secondary: Catholic
4.37 km
Albert Campbell Collegiate Institute
Secondary: Public
4.44 km
Lester B Pearson Collegiate Institute
Secondary: Public
3.38 km
Middlefield Collegiate Institute
Secondary: Public
3.50 km
Markham District High School
Secondary: Public
5.48 km














