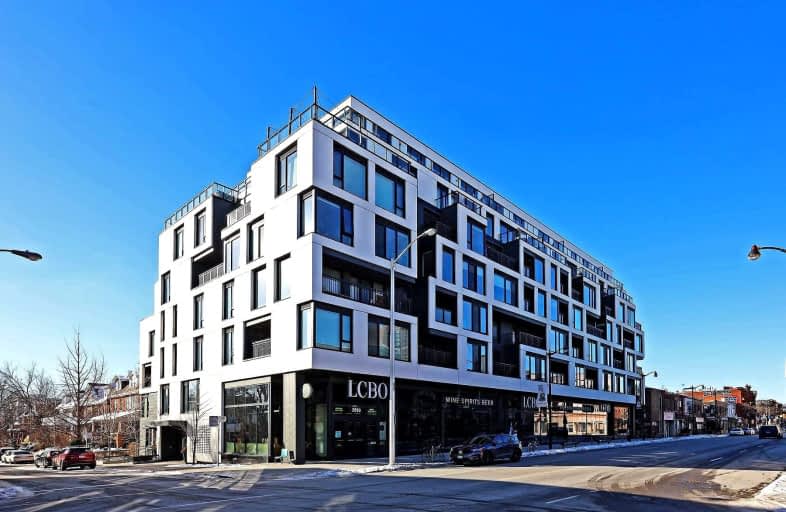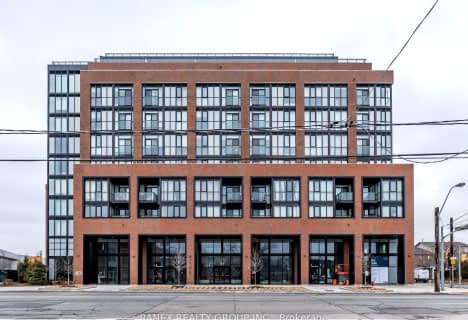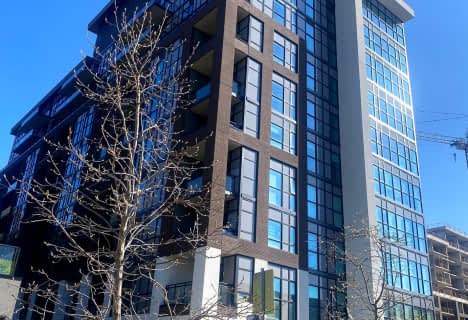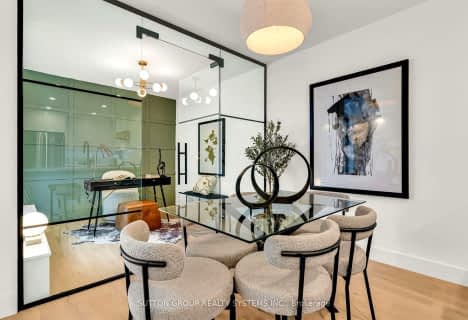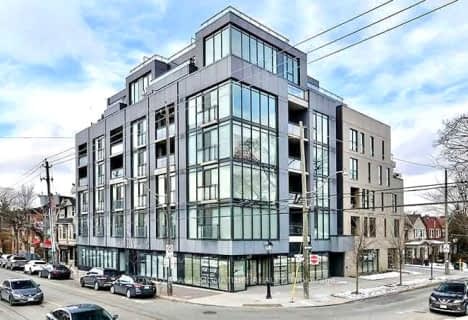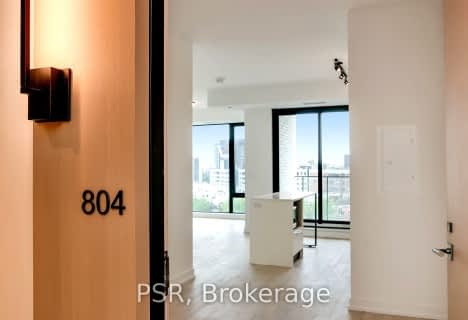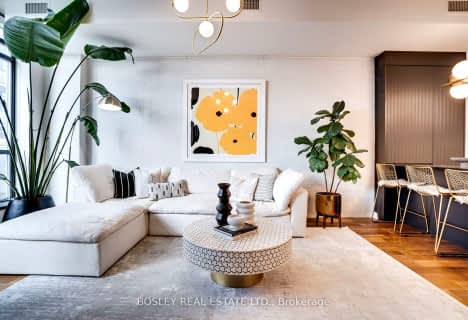Walker's Paradise
- Daily errands do not require a car.
Excellent Transit
- Most errands can be accomplished by public transportation.
Biker's Paradise
- Daily errands do not require a car.
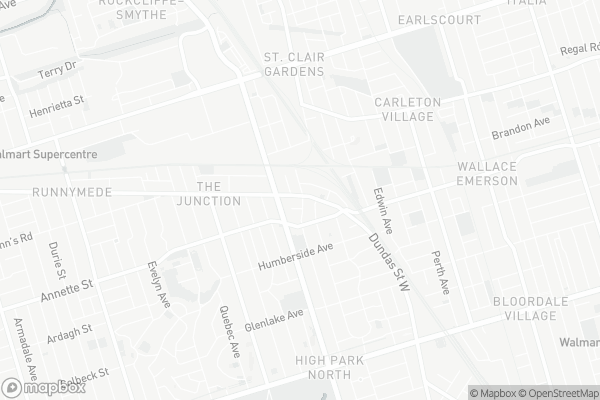
Lucy McCormick Senior School
Elementary: PublicSt Rita Catholic School
Elementary: CatholicMountview Alternative School Junior
Elementary: PublicÉcole élémentaire Charles-Sauriol
Elementary: PublicIndian Road Crescent Junior Public School
Elementary: PublicKeele Street Public School
Elementary: PublicThe Student School
Secondary: PublicUrsula Franklin Academy
Secondary: PublicGeorge Harvey Collegiate Institute
Secondary: PublicBishop Marrocco/Thomas Merton Catholic Secondary School
Secondary: CatholicWestern Technical & Commercial School
Secondary: PublicHumberside Collegiate Institute
Secondary: Public-
Starigrad Food Boutique
3029 Dundas Street West, Toronto 0.6km -
High Park Variety
242 Annette Street, Toronto 0.75km -
Joe's Grocery
1923 Davenport Road, Toronto 0.77km
-
LCBO
2803 Dundas Street West, Toronto 0.02km -
Indie Alehouse
2876 Dundas Street West, Toronto 0.23km -
Wine Rack
2994 Dundas Street West, Toronto 0.54km
-
Roux
2790 Dundas Street West, Toronto 0.04km -
Luna Junction
2800 Dundas Street West, Toronto 0.05km -
Shoxs Billiard Lounge
2827 Dundas Street West, Toronto 0.08km
-
Cool Hand Of A Girl
2804 Dundas Street West, Toronto 0.06km -
Mabel's Bakery & Specialty Foods
2755 Dundas Street West, Toronto 0.09km -
Feed it Forward
2770 Dundas Street West, Toronto 0.1km
-
MEDIA BANK ATM
2832 Dundas St W Rear, Toronto 0.12km -
BMO Bank of Montreal
2859 Dundas Street West, Toronto 0.19km -
TD Canada Trust Branch and ATM
2945 Dundas Street West, Toronto 0.38km
-
Esso
537 Keele Street, Toronto 0.64km -
Petro-Canada
1750 Bloor Street West, Toronto 1.15km -
Pioneer - Gas Station
2317 Saint Clair Avenue West, Toronto 1.42km
-
RMT Becca Lemire, Yoga Teacher
347 Indian Road Crescent, Toronto 0.13km -
Apollo Wellness
411 Keele Street, Toronto 0.25km -
Yoga Junction
2-212 Mavety Street, Toronto 0.28km
-
Dundas - Watkinson Parkette
York 0.15km -
Dundas - Watkinson Parkette
2742 Dundas Street West, Toronto 0.16km -
Children's Garden of Hope
2733 Dundas Street West, Toronto 0.17km
-
Toronto Public Library - Annette Street Branch
145 Annette Street, Toronto 0.36km -
Toronto Public Library - St. Clair/Silverthorn Branch
1748 Saint Clair Avenue West, Toronto 1.03km -
Little Free Library #14705
70 McRoberts Avenue, Toronto 1.54km
-
Cardiologist
Toronto 0.38km -
trueNorth Medical Toronto Addiction Treatment Centre
2940 Dundas Street West, Toronto 0.41km -
Enhanced Care Medical Clinic - Junction
2940 Dundas Street West, Toronto 0.41km
-
Remedy'sRx - Duke Pharmacy
2798 Dundas Street West, Toronto 0.05km -
Dundas West Village Pharmacy
2940 Dundas Street West, Toronto 0.41km -
Enhanced Care Medical Clinic - Junction
2940 Dundas Street West, Toronto 0.41km
-
MDC Centre
43 Junction Road, Toronto 0.3km -
Stock Yards Village
30 Weston Road, Toronto 1.01km -
WNW Optical
1980 Saint Clair Avenue West UNIT 201, Toronto 1.08km
-
Frame Discreet
96 Vine Avenue Unit 1B, Toronto 0.44km -
Revue Cinema
400 Roncesvalles Avenue, Toronto 1.81km -
Pix Film Gallery
1411 Dufferin Street Unit C, Toronto 1.93km
-
Roux
2790 Dundas Street West, Toronto 0.04km -
Luna Junction
2800 Dundas Street West, Toronto 0.05km -
Shoxs Billiard Lounge
2827 Dundas Street West, Toronto 0.08km
- 3 bath
- 3 bed
- 1400 sqft
723-2300 St Clair Avenue West, Toronto, Ontario • M6N 1K8 • Junction Area
- 2 bath
- 3 bed
- 1200 sqft
803-25 Neighbourhood Lane, Toronto, Ontario • M8Y 0C4 • Stonegate-Queensway
- 3 bath
- 2 bed
- 1000 sqft
1007-1787 St. Clair Avenue West, Toronto, Ontario • M6N 3A2 • Weston-Pellam Park
- 1 bath
- 2 bed
- 1000 sqft
912-60 Southport Street, Toronto, Ontario • M6S 3N4 • High Park-Swansea
- 2 bath
- 2 bed
- 1000 sqft
804-200 Sudbury Street, Toronto, Ontario • M6J 0H1 • Little Portugal
- 2 bath
- 2 bed
- 1000 sqft
319-1100 Lansdowne Avenue, Toronto, Ontario • M6H 4K1 • Dovercourt-Wallace Emerson-Junction
- 2 bath
- 2 bed
- 600 sqft
916-1182 King Street West, Toronto, Ontario • M6K 1E6 • South Parkdale
- 2 bath
- 2 bed
- 900 sqft
PH 70-8 Gladstone Avenue, Toronto, Ontario • M6J 3K6 • Little Portugal
- 2 bath
- 2 bed
- 1200 sqft
414-835 Saint Clair Avenue West, Toronto, Ontario • M6C 0A8 • Wychwood
