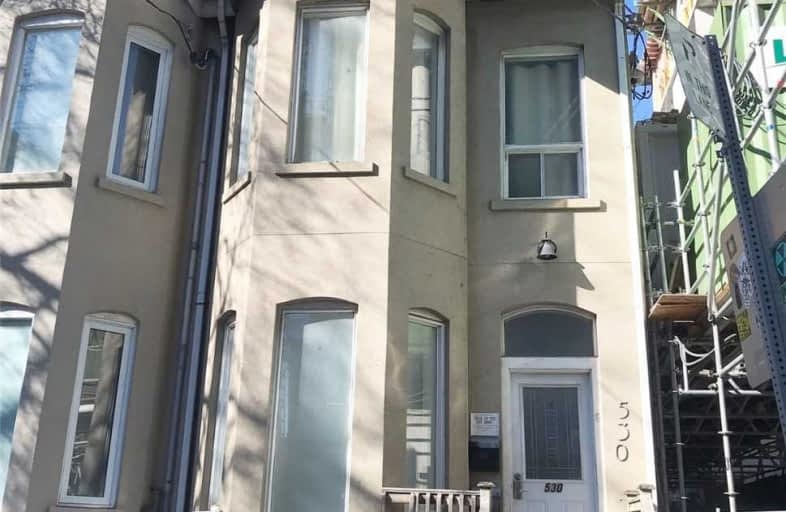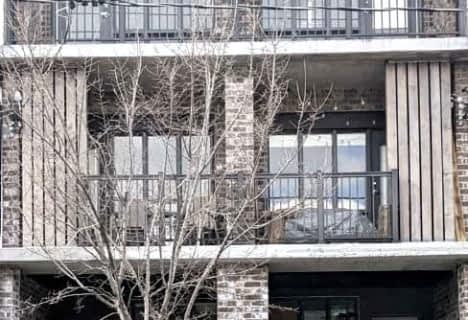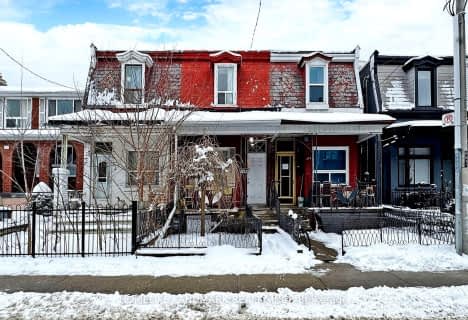Walker's Paradise
- Daily errands do not require a car.
Rider's Paradise
- Daily errands do not require a car.
Biker's Paradise
- Daily errands do not require a car.

Downtown Vocal Music Academy of Toronto
Elementary: PublicALPHA Alternative Junior School
Elementary: PublicNiagara Street Junior Public School
Elementary: PublicOgden Junior Public School
Elementary: PublicSt Mary Catholic School
Elementary: CatholicRyerson Community School Junior Senior
Elementary: PublicOasis Alternative
Secondary: PublicCity School
Secondary: PublicSubway Academy II
Secondary: PublicHeydon Park Secondary School
Secondary: PublicContact Alternative School
Secondary: PublicCentral Technical School
Secondary: Public-
St. Andrew's Playground
450 Adelaide St W (Brant St & Adelaide St W), Toronto ON 0.14km -
Randy Padmore Park
47 Denison Rd W, Toronto ON M9N 1B9 0.32km -
Trinity Bellwoods Park
1053 Dundas St W (at Gore Vale Ave.), Toronto ON M5H 2N2 1.46km
-
RBC Royal Bank
436 King St W (at Spadina Ave), Toronto ON M5V 1K3 0.48km -
Scotiabank
259 Richmond St W (John St), Toronto ON M5V 3M6 0.73km -
RBC Royal Bank
155 Wellington St W (at Simcoe St.), Toronto ON M5V 3K7 1.14km
- 1 bath
- 2 bed
- 1100 sqft
Main-176 Lisgar Street West, Toronto, Ontario • M6J 3G3 • Little Portugal
- 1 bath
- 2 bed
C-586 Parliament Street, Toronto, Ontario • M4X 1P8 • Cabbagetown-South St. James Town
- 1 bath
- 2 bed
3rd F-984 Dovercourt Road, Toronto, Ontario • M6H 2X5 • Dovercourt-Wallace Emerson-Junction
- 1 bath
- 2 bed
- 700 sqft
101-11 Clarence Square, Toronto, Ontario • M5V 1H1 • Waterfront Communities C01
- 2 bath
- 2 bed
- 1100 sqft
2nd f-1171 Dundas Street West, Toronto, Ontario • M6J 1X3 • Trinity Bellwoods
- 1 bath
- 2 bed
- 1100 sqft
3rd f-1171 Dundas Street West, Toronto, Ontario • M6J 1X3 • Trinity Bellwoods
- 1 bath
- 2 bed
- 1100 sqft
4th f-1171 Dundas Street West, Toronto, Ontario • M6J 1X3 • Trinity Bellwoods
- 2 bath
- 2 bed
- 1100 sqft
3rd L-995 Bloor Street West, Toronto, Ontario • M6H 1M1 • Dufferin Grove
- 1 bath
- 2 bed
2nd F-255 Manning Avenue, Toronto, Ontario • M6J 2K8 • Palmerston-Little Italy














