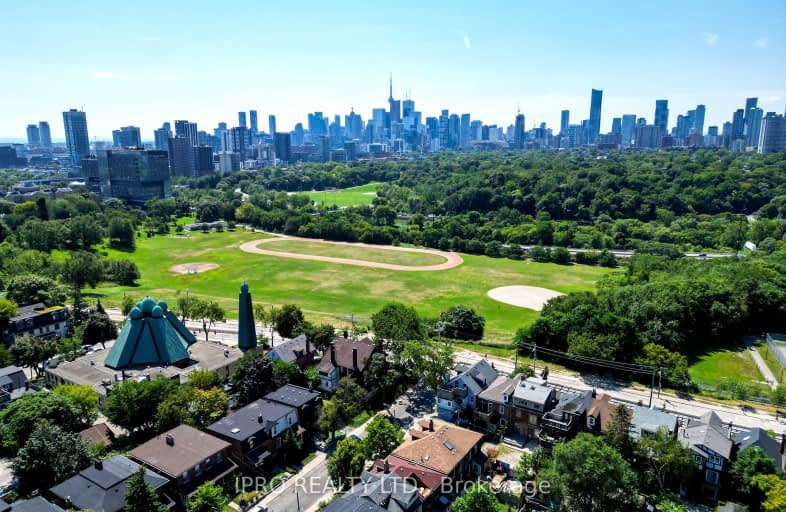Very Walkable
- Most errands can be accomplished on foot.
86
/100
Rider's Paradise
- Daily errands do not require a car.
98
/100
Biker's Paradise
- Daily errands do not require a car.
90
/100

Quest Alternative School Senior
Elementary: Public
0.19 km
Queen Alexandra Middle School
Elementary: Public
1.13 km
Holy Name Catholic School
Elementary: Catholic
0.91 km
Frankland Community School Junior
Elementary: Public
0.73 km
Withrow Avenue Junior Public School
Elementary: Public
0.19 km
Jackman Avenue Junior Public School
Elementary: Public
1.04 km
Msgr Fraser College (St. Martin Campus)
Secondary: Catholic
0.92 km
Inglenook Community School
Secondary: Public
1.96 km
SEED Alternative
Secondary: Public
1.07 km
Eastdale Collegiate Institute
Secondary: Public
0.73 km
CALC Secondary School
Secondary: Public
0.66 km
Rosedale Heights School of the Arts
Secondary: Public
1.00 km
-
Riverdale Park West
500 Gerrard St (at River St.), Toronto ON M5A 2H3 0.81km -
Phin Avenue Parkette
115 Condor Ave, Toronto ON 1.57km -
Aldwych Park
134 Aldwych Ave (btwn Dewhurst Blvd & Donlands Ave.), Toronto ON 1.83km
-
Scotiabank
19 Bloor St W (at Yonge St.), Toronto ON M4W 1A3 2.7km -
BMO Bank of Montreal
1 Bedford Rd, Toronto ON M5R 2B5 3.47km -
CIBC
81 Bay St (at Lake Shore Blvd. W.), Toronto ON M5J 0E7 3.43km




